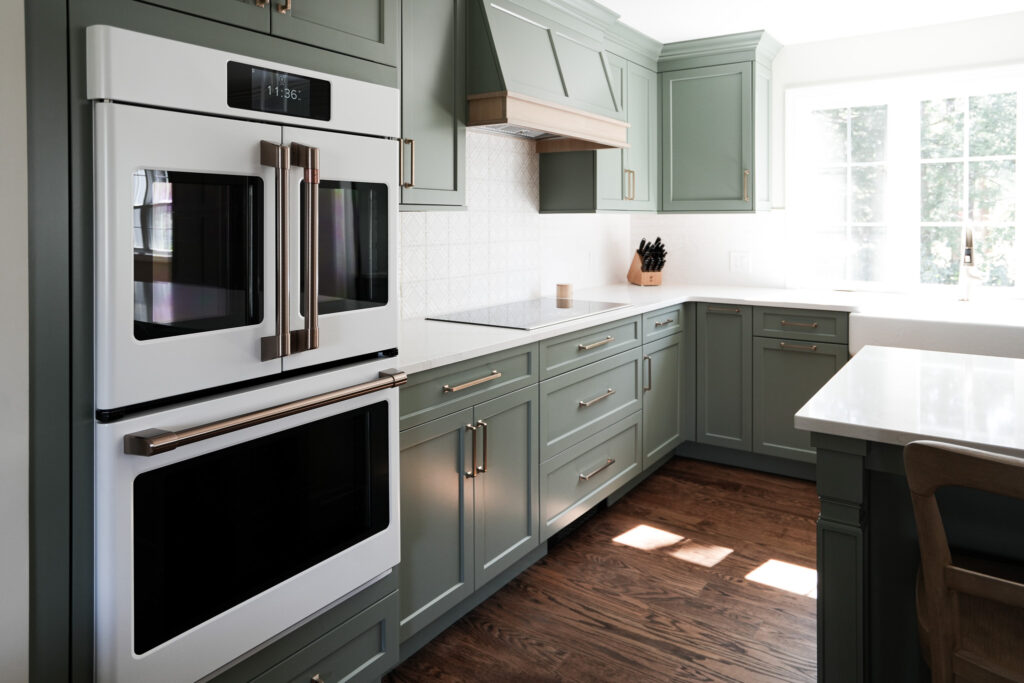
Starting 2025 With A Full Home Reno
March 28, 2024
We started 2025 off with a full home renovation! Our team completed this extensive project in just three months. Let us show you around...
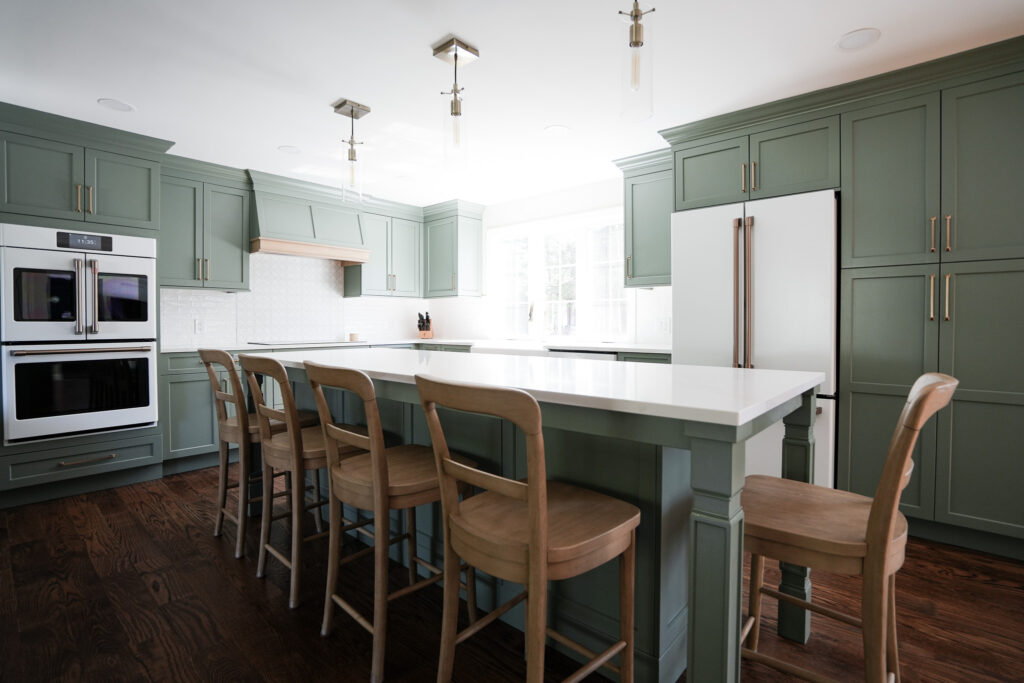
Our clients are a young family who had lived in this home for nearly a decade before reaching out to us. Those years gave them plenty of time to get to know the house and what their needs were. When it came time to make their renovation dreams a reality, they knew exactly what they wanted in order to optimize the home for efficiency, comfort and ease of hosting.
While the main feature of this project was the kitchen, the full scope of work involved both the downstairs and upstairs of the home; we installed new flooring, paint and trim throughout, as well as opening up walls and installing new windows. We also completed three bathroom renovations as well.
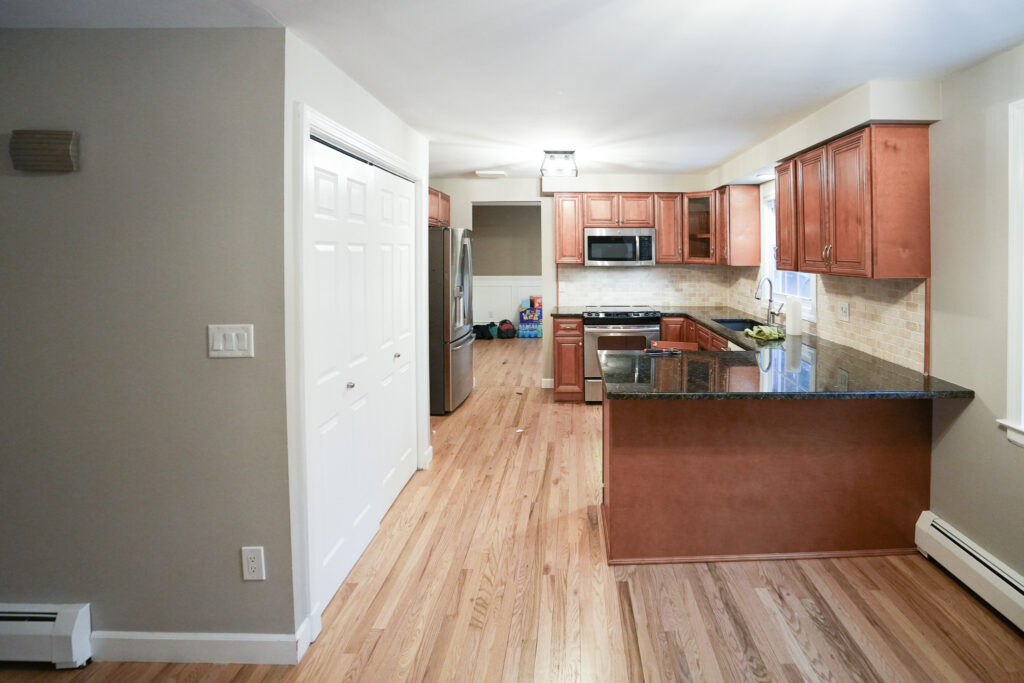
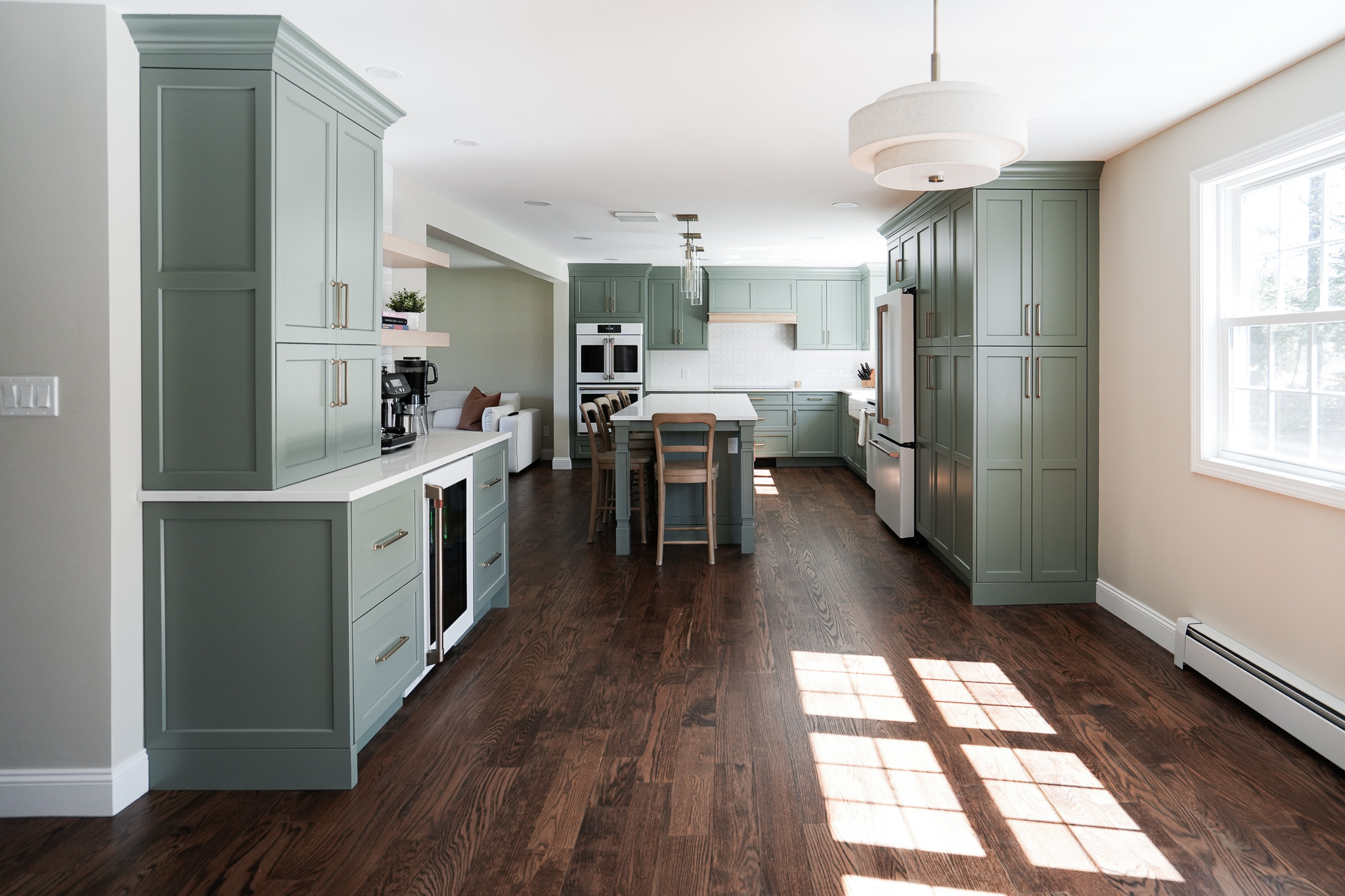
We worked alongside designers at Showcase Kitchens to bring our clients dreams to life; the kitchen layout was expanded to stretch all the way to the far wall, making use of the old dining room. We expanded into the side closet pantry as well, reworking that space into a dry bar and additional storage.
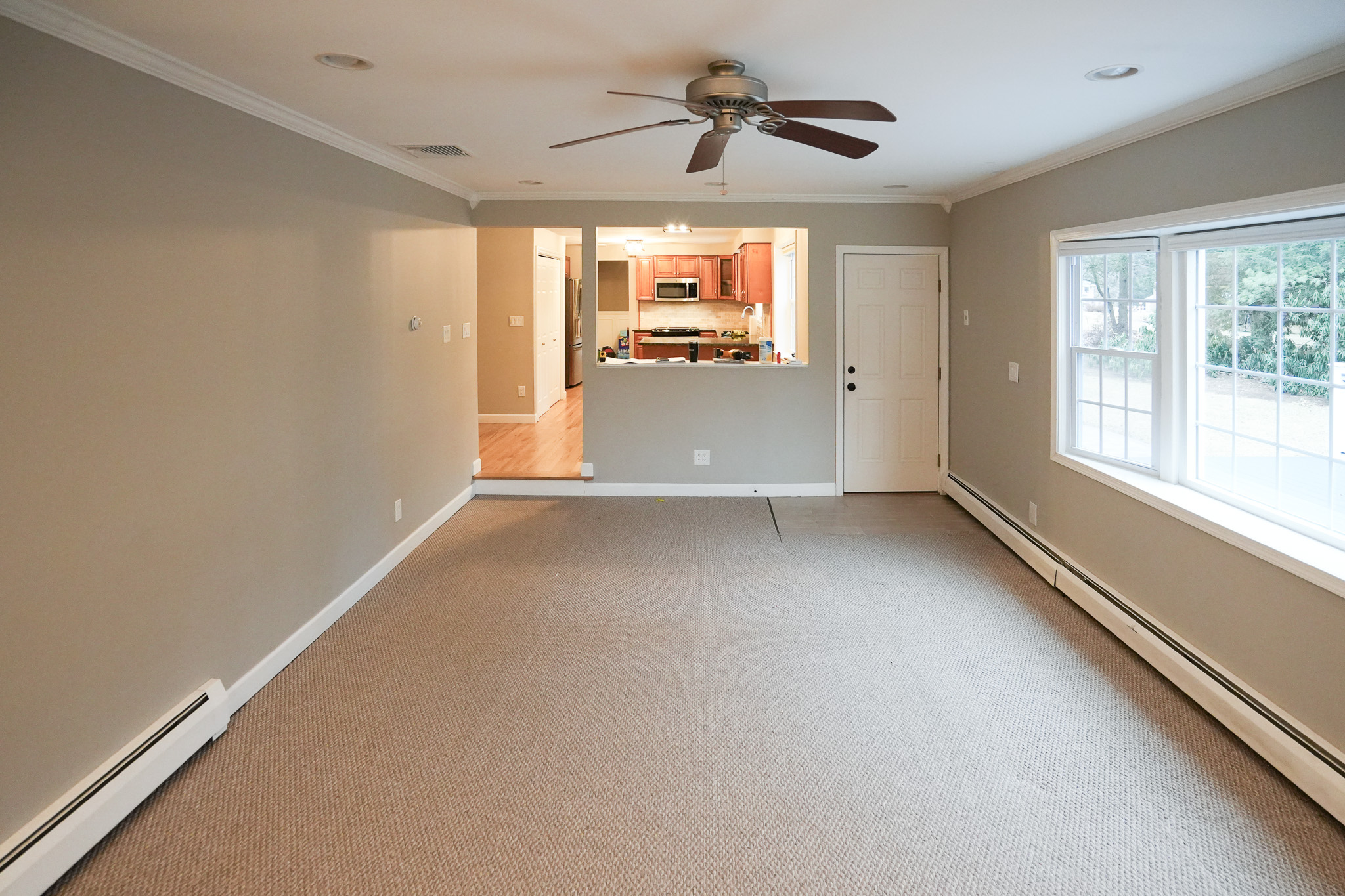
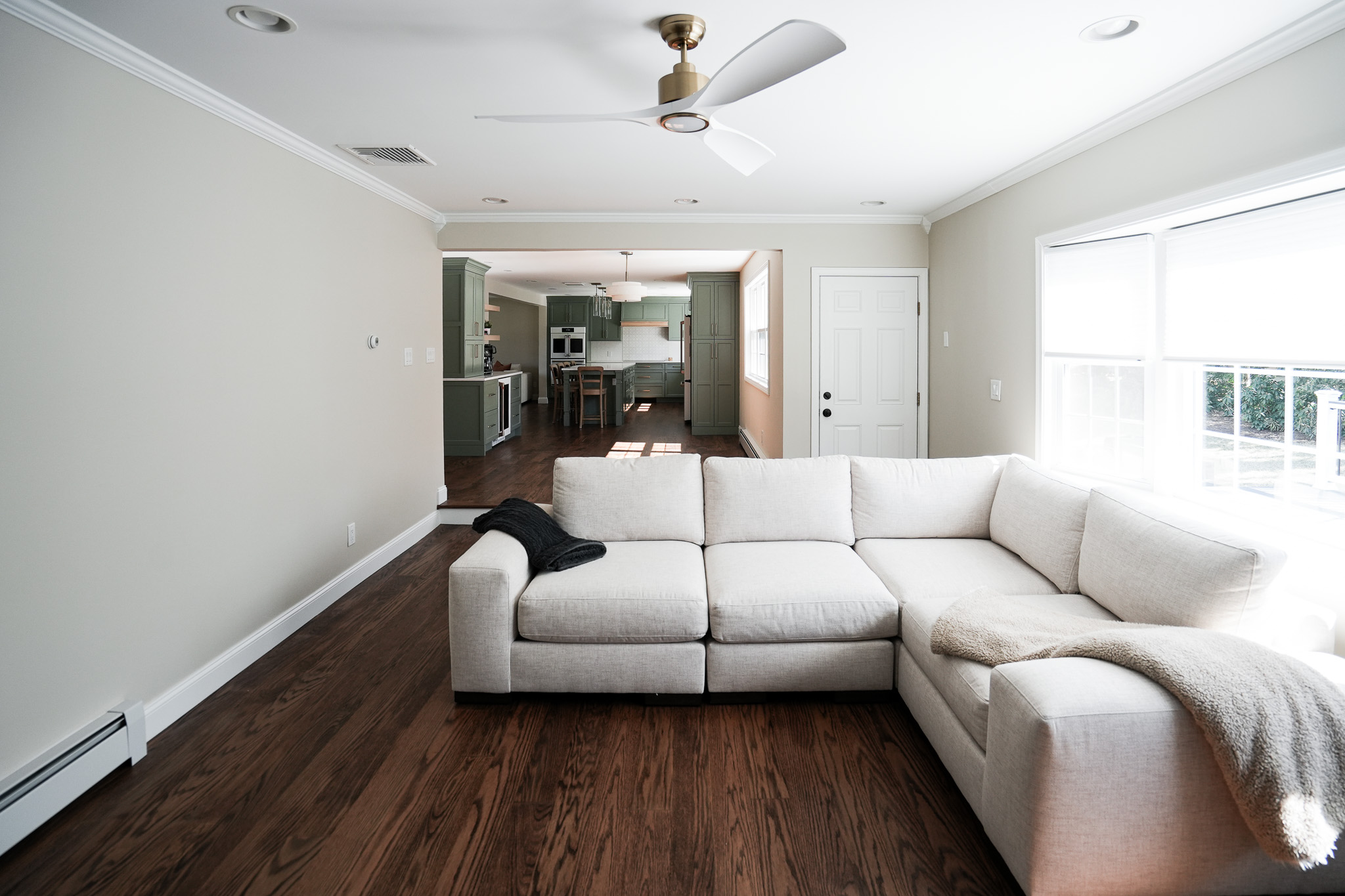
Off the kitchen, we opened up walls both to the living room and family room, allowing interactions to flow easily from one room to another, and also allowing much more light to enter the first floor.
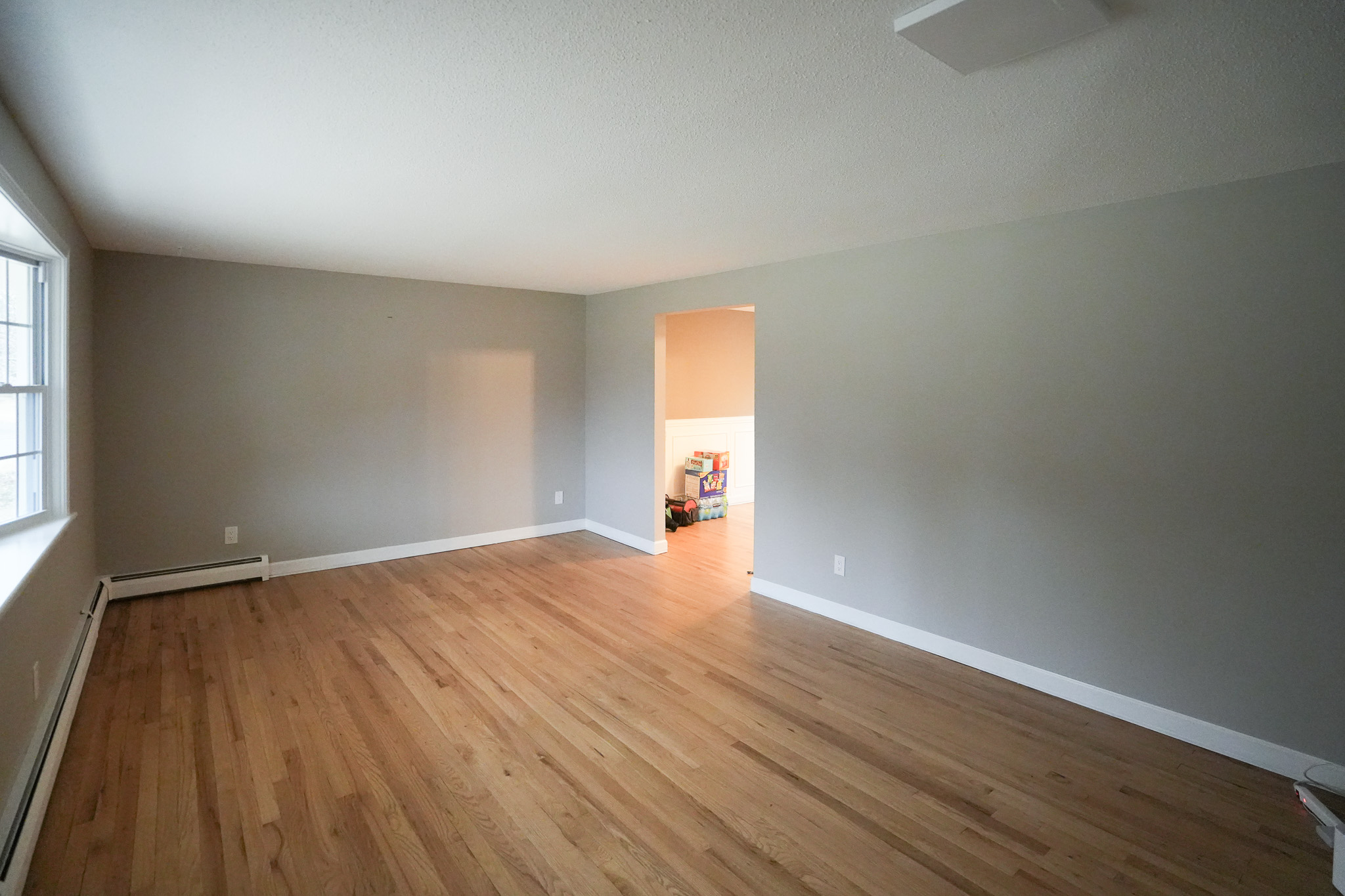
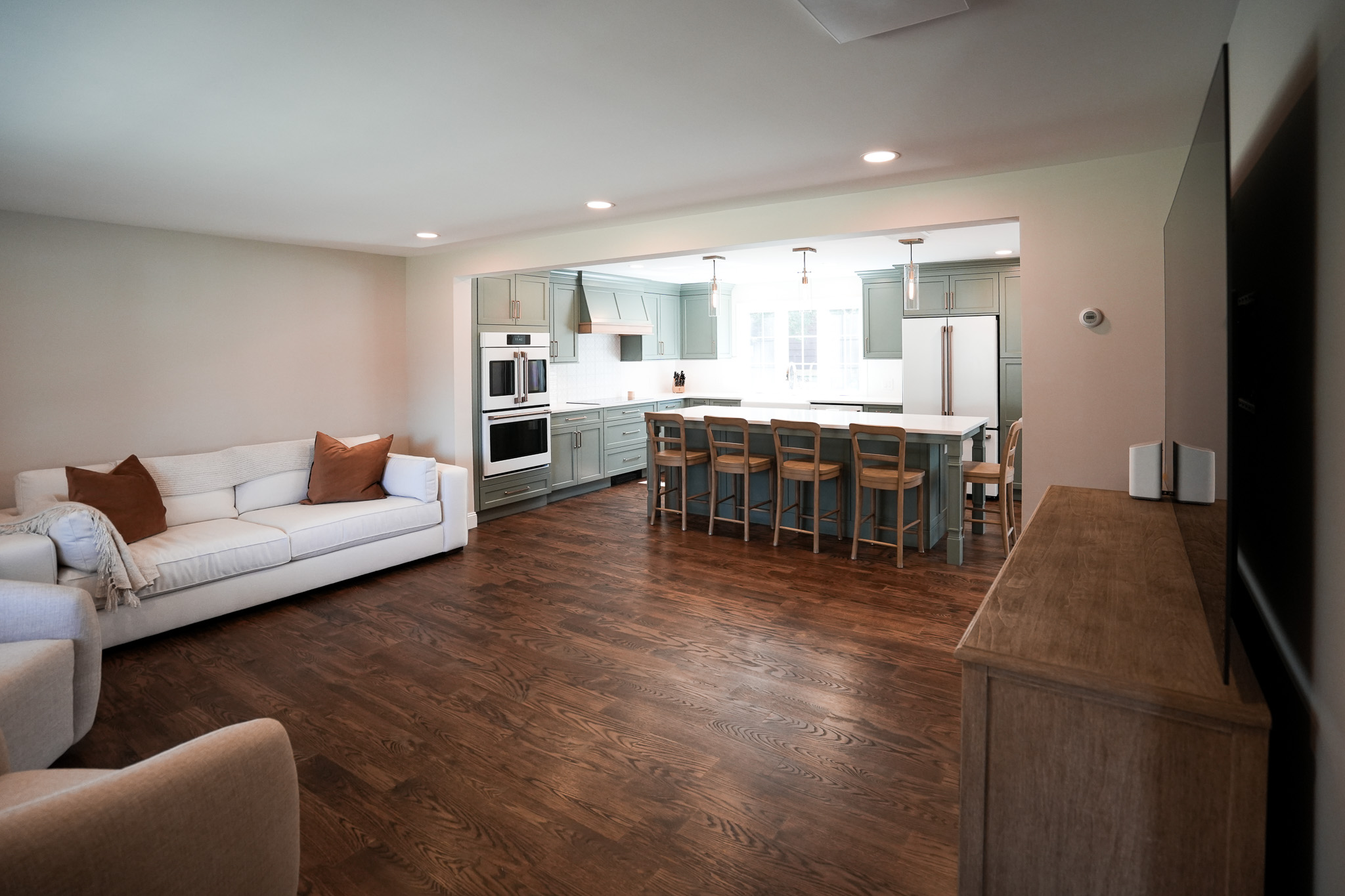
One of the most impactful elements of this home renovation was the installation of new hardwood floor throughout the home, tying each room together.
Here is the first of our three bathroom renovations, a powder room on the main floor.
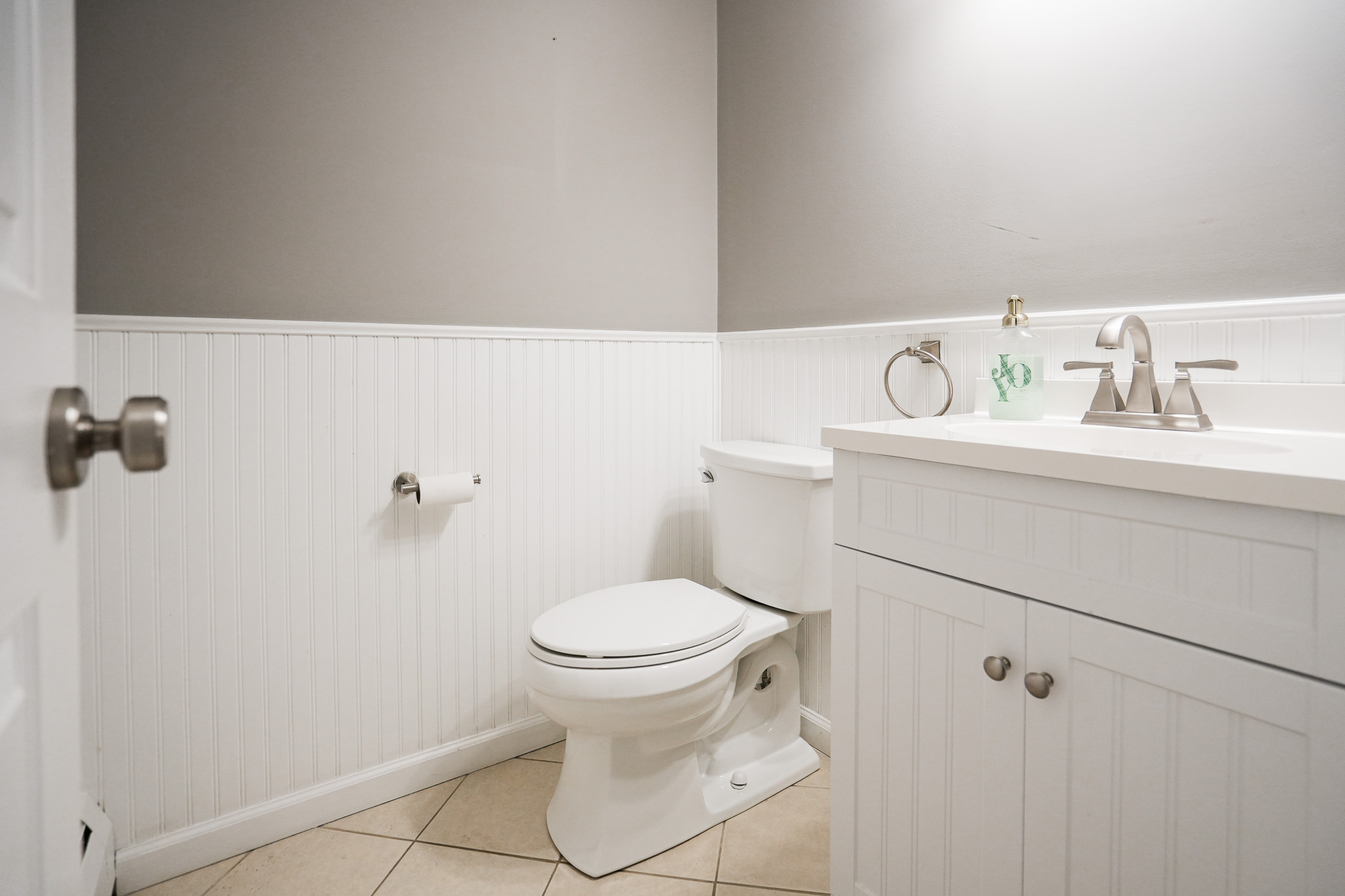

Upstairs, we gave the common bathroom a full remodel as well, equipping it with a fiberglass bathtub and tile floor that will serve the family well for years to come.
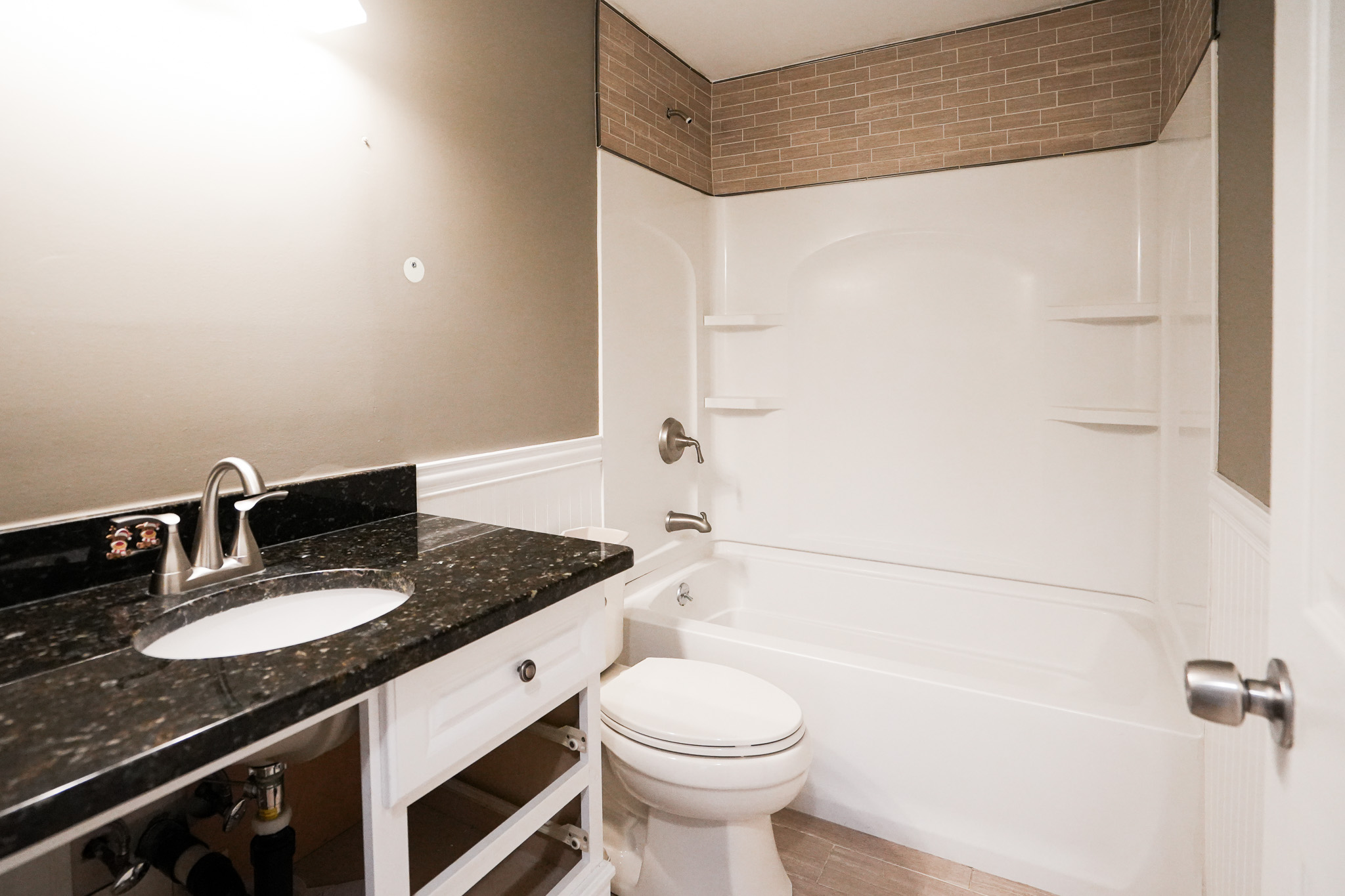

The master bathroom of this project was a bit of a mystery until we opened up the walls - The original shower was made to half the room's size due to a standard pan size and an inconvenient pipe. We were thrilled to be able to shift the plumbing around and design a shower that took up the full width of the wall, giving our clients what feels like a mini addition in their bathroom.
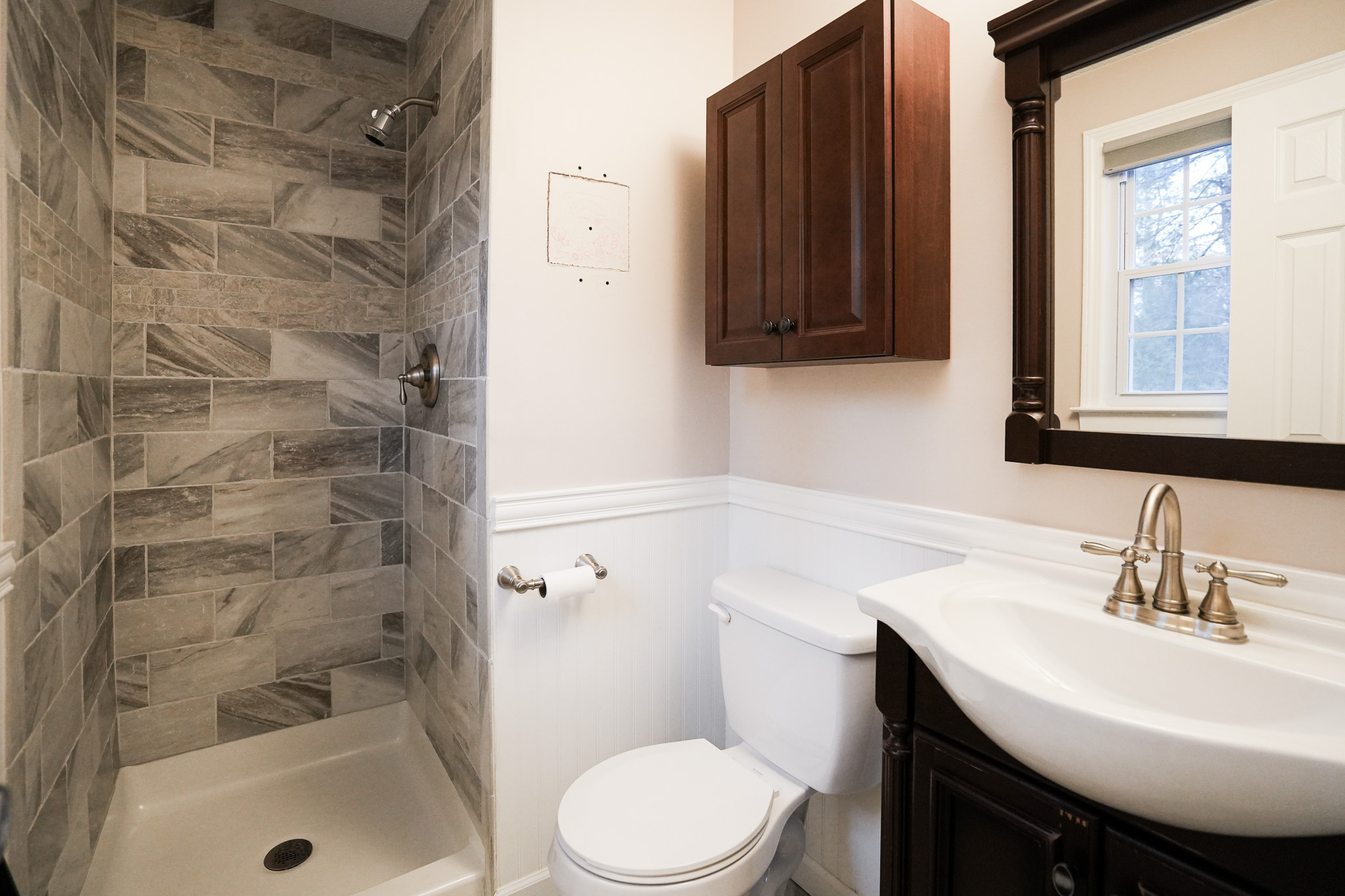
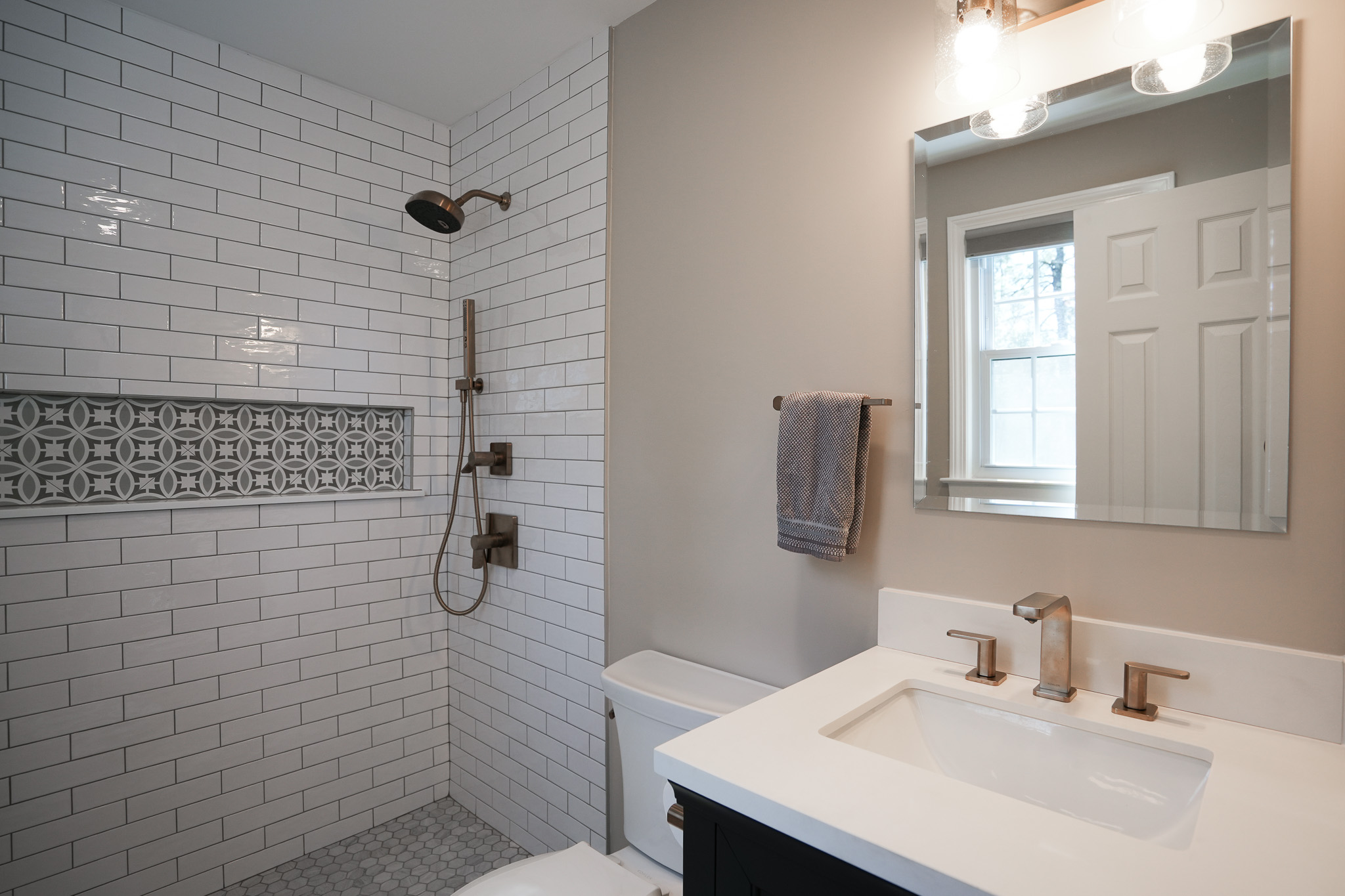
Every room of the upstairs got new hardwood flooring to match the first floor, as well as new trim and baseboard heating; the homeowners knocked it out of the park painting the upstairs rooms themselves. These simple updates completely elevate the look and feel of this Simsbury home!
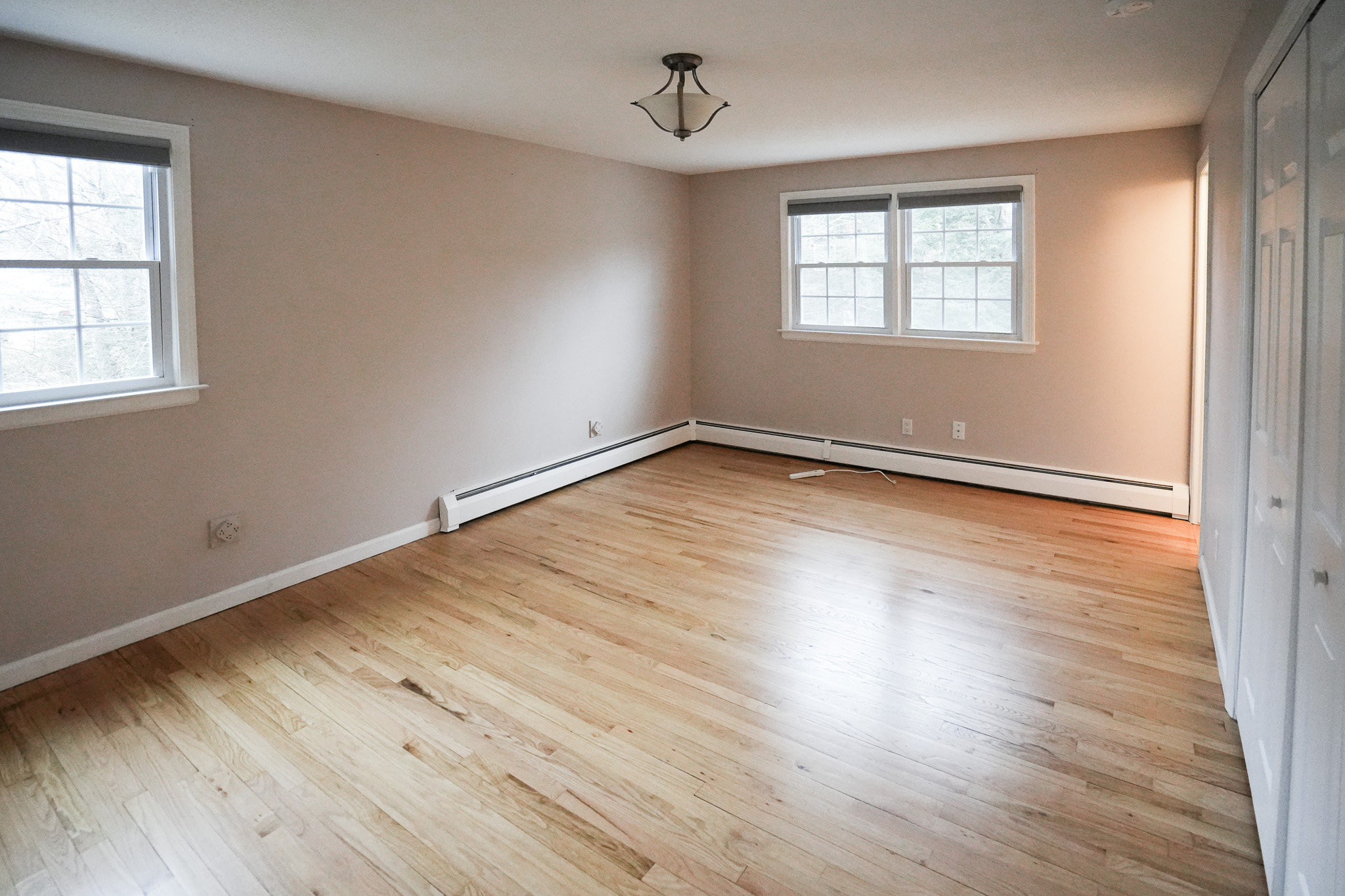
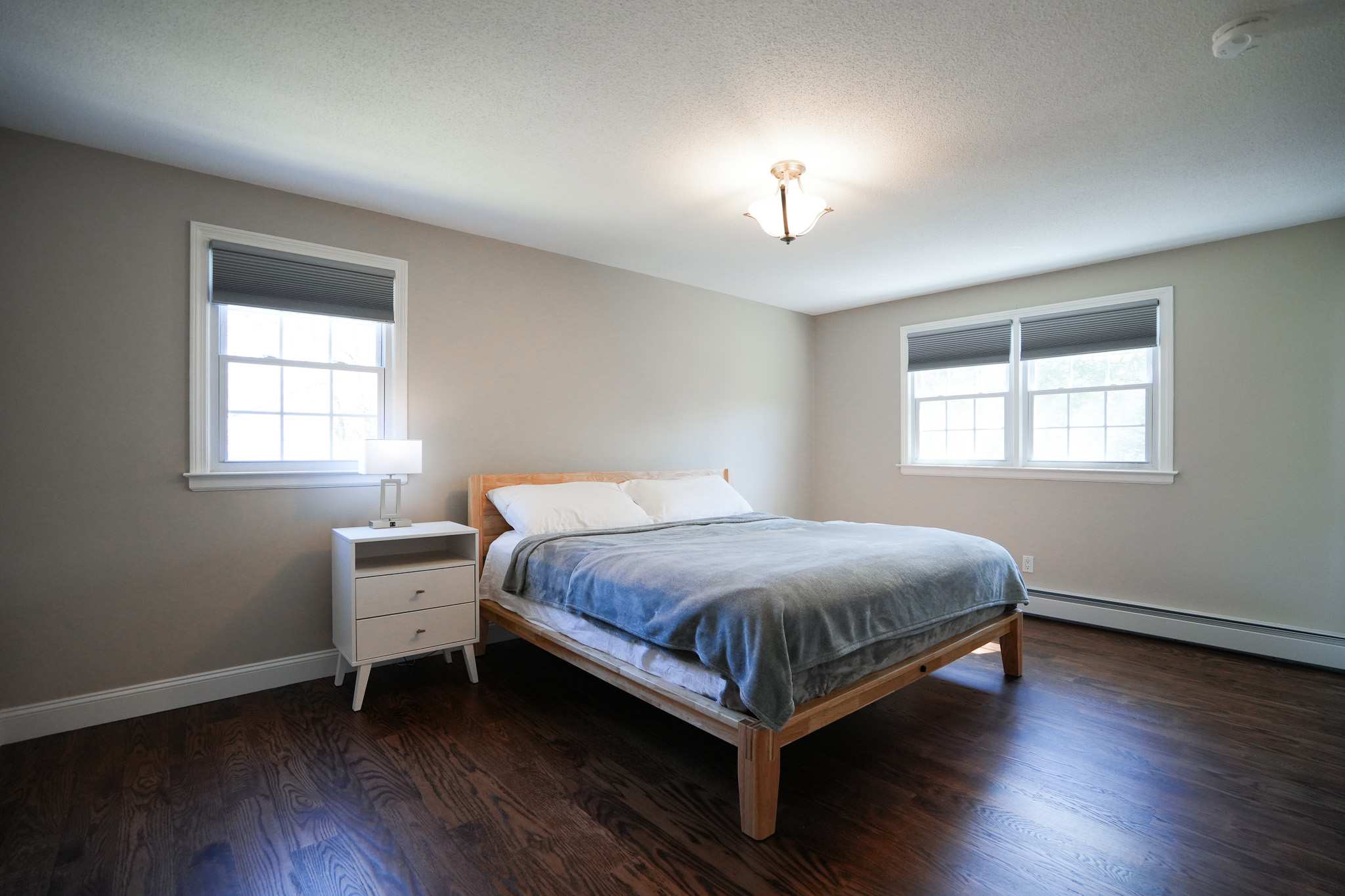
We couldn't be more proud of our team for their quick work on this extensive project. The final result of each room is stunning, and our clients are thrilled!
Scroll on to see more of our favorite shots of the new space and don't miss our video of the process.
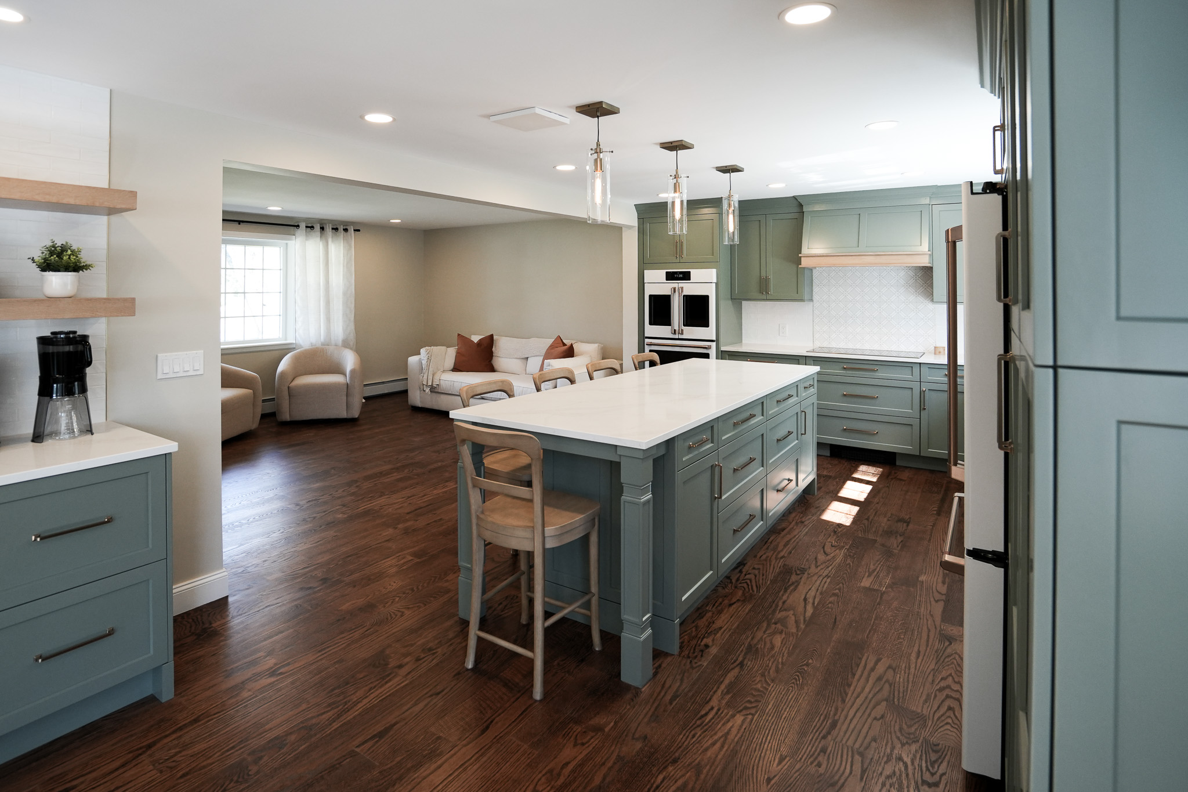
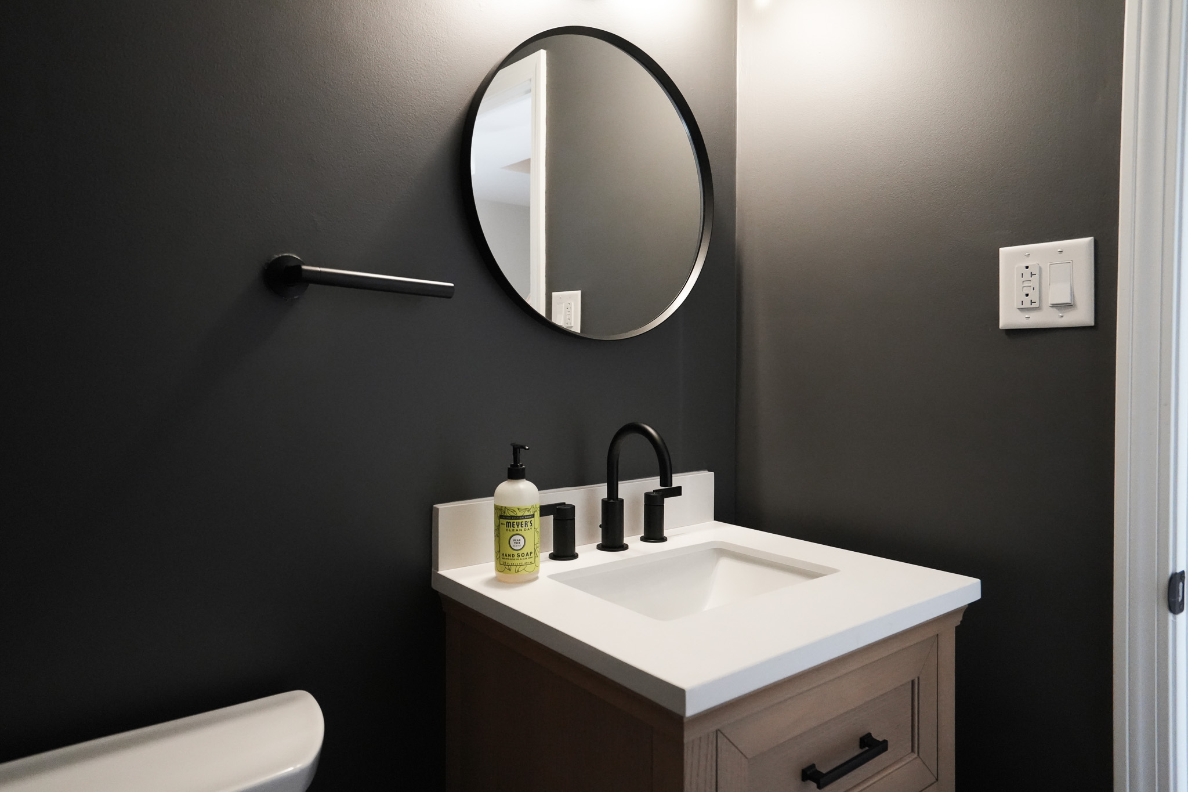
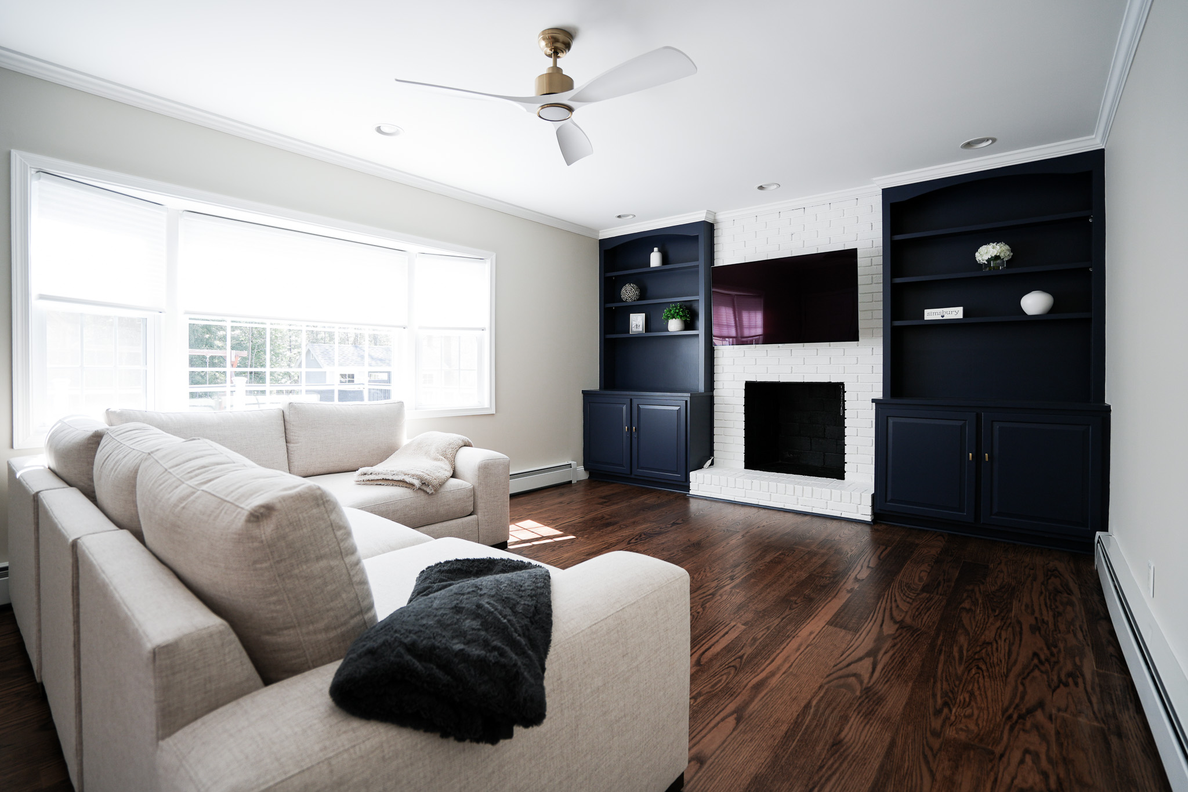
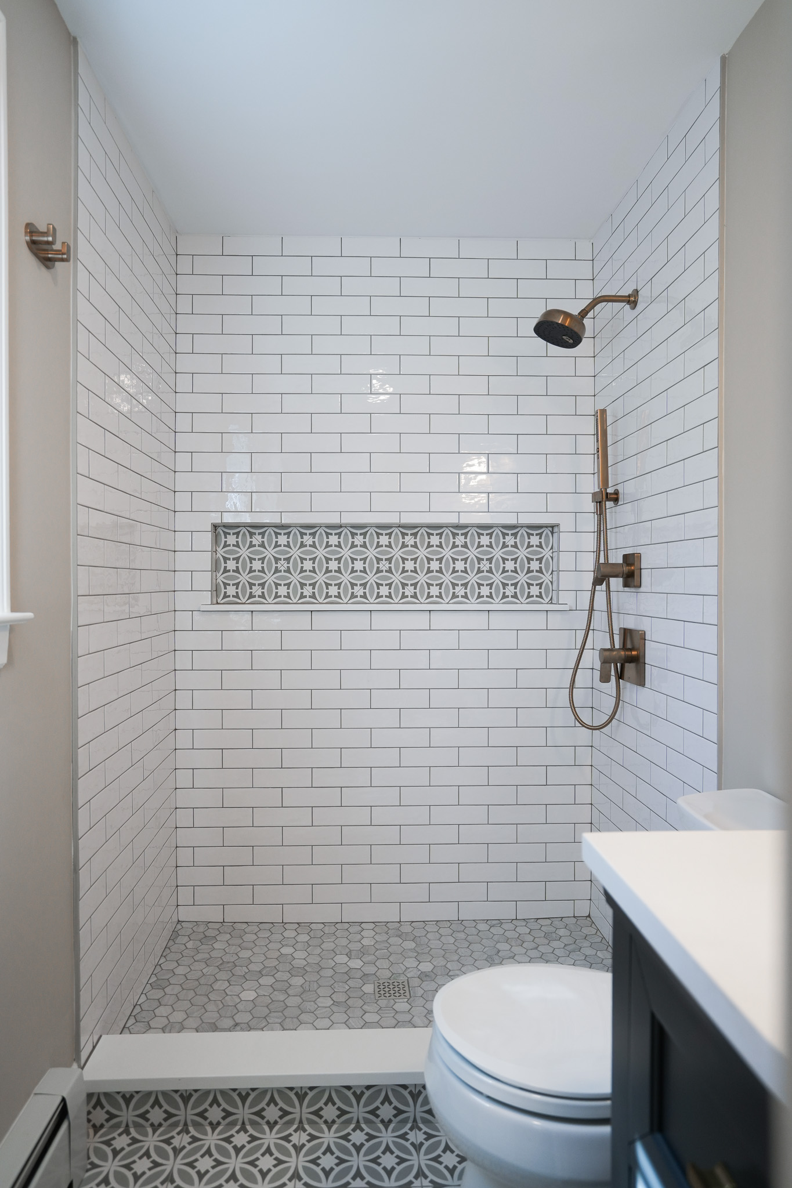
Reaching the end of this project and seeing the result of our team's hard work, as well as the work of everyone else involved is really rewarding. Tap the button to see the space come together!
