
Renovating a Kitchen that Sits On What Was Once a Vanderbilt Estate...
January 21, 2025
Built in the 1920’s by some of the finest architects in Connecticut, this home as well as its neighbors were designed and built on an estate in West Hartford originally owned by Commodore Vanderbilt and gifted to his son Cornelius. For any CT history buffs, there's a great YouTube video about this unique corner of West Hartford.
Our client's home is a part of this special neighborhood, and they contacted us looking to renovate the kitchen into a space that suited the elegant roots of the house itself.
We were honored to work with designer Amber Marques Interiors to bring the kitchen back to a style more in line with its history, but outfitted with all the luxury features 2025 could offer (including gorgeous panel-ready features to mask appliances, and a custom feeding nook for a very good pup).
This was a very unique project and no details were spared! Scroll on to see the incredible transformation and all the reasons this kitchen is so special.


Although the home has historic bones, it has undergone some significant alterations over the years- one being an addition off the back of the house adjoining the kitchen, and a retro kitchen remodel completed in the 80's.
In order to tie the new kitchen design into the carriage house styled addition, we worked to incorporate the iconic pine trim, and used similar wood tones in the new kitchen design to aid the transition of the spaces. We also tied in the dark floor stain which beautifully brought the two rooms together.

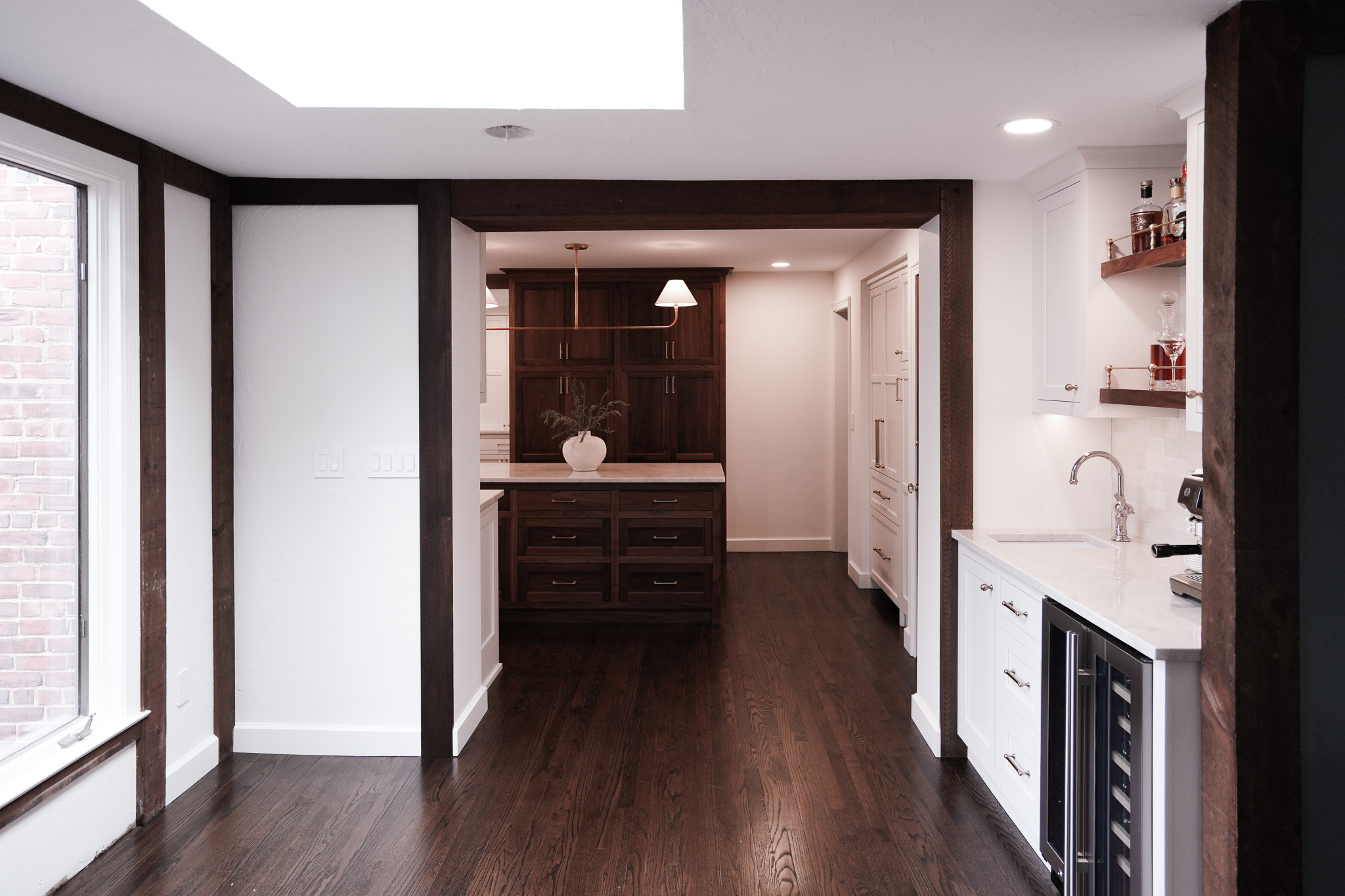
The side bar in this transition area got a full revamp as well; we extended the bar depth and got rid of the closet-like appearance to open up and maximize the space; outfitting it with cabinetry and backsplash to match the kitchen.
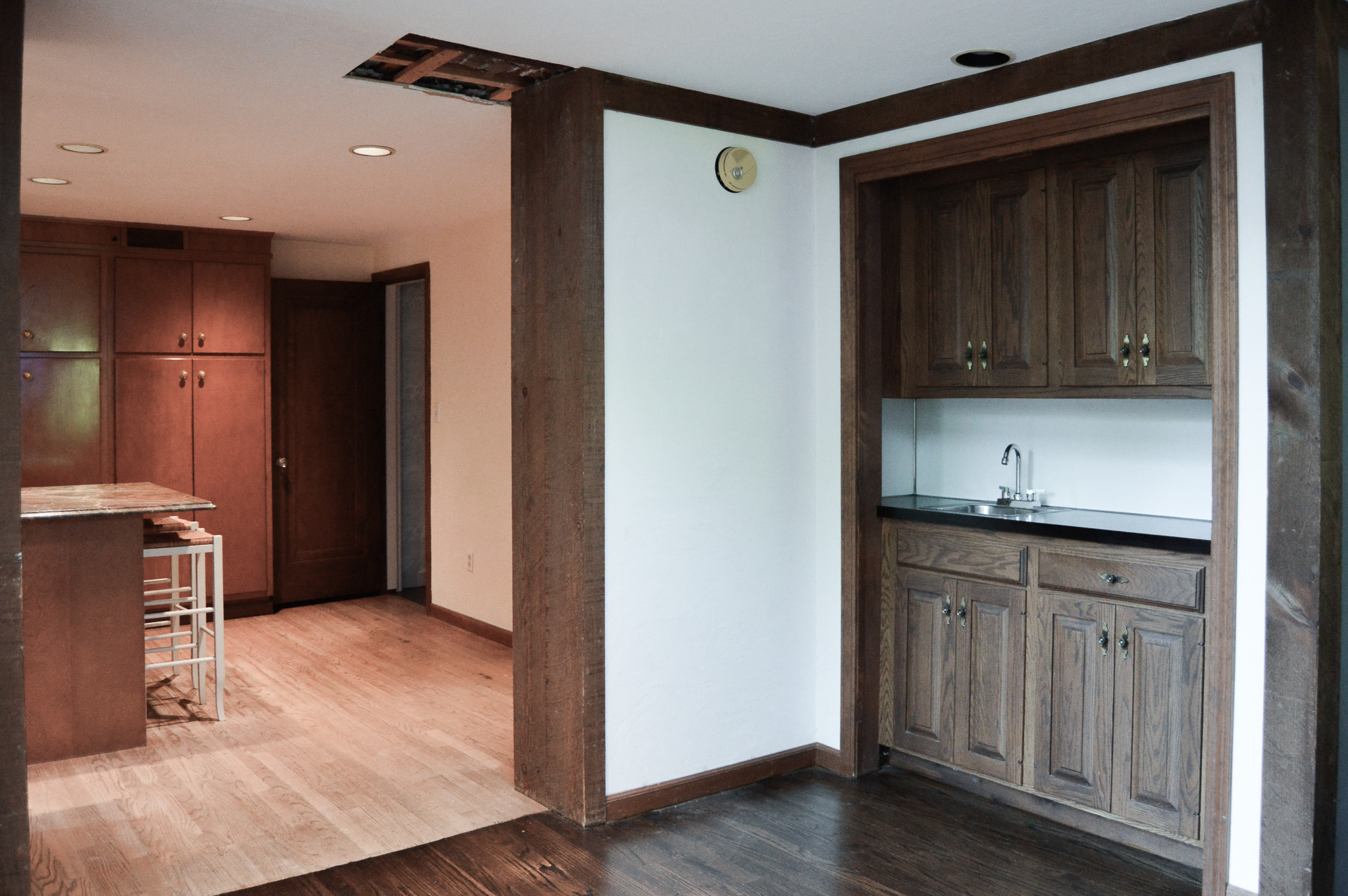
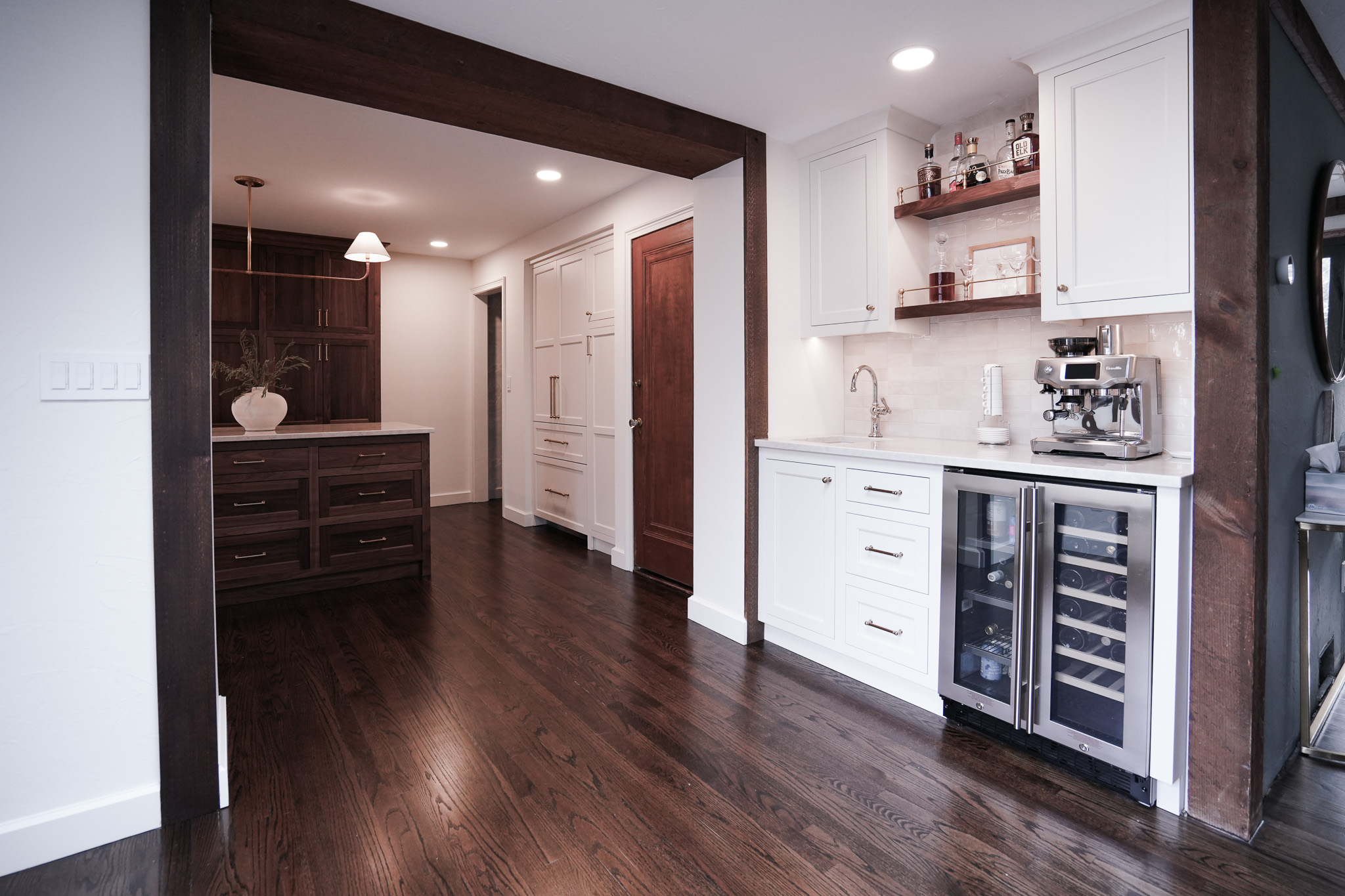
One of the most impressive areas of transformation is perhaps the view of the hood and range - swapping the orientation of the island elongated the room, while getting rid of the back door in favor of one of the narrow historic windows introduced much needed symmetry. A masonry specialist was brought in to fill in the exterior brick, and used authentic 1923 bricks that we found within interior walls while renovating.
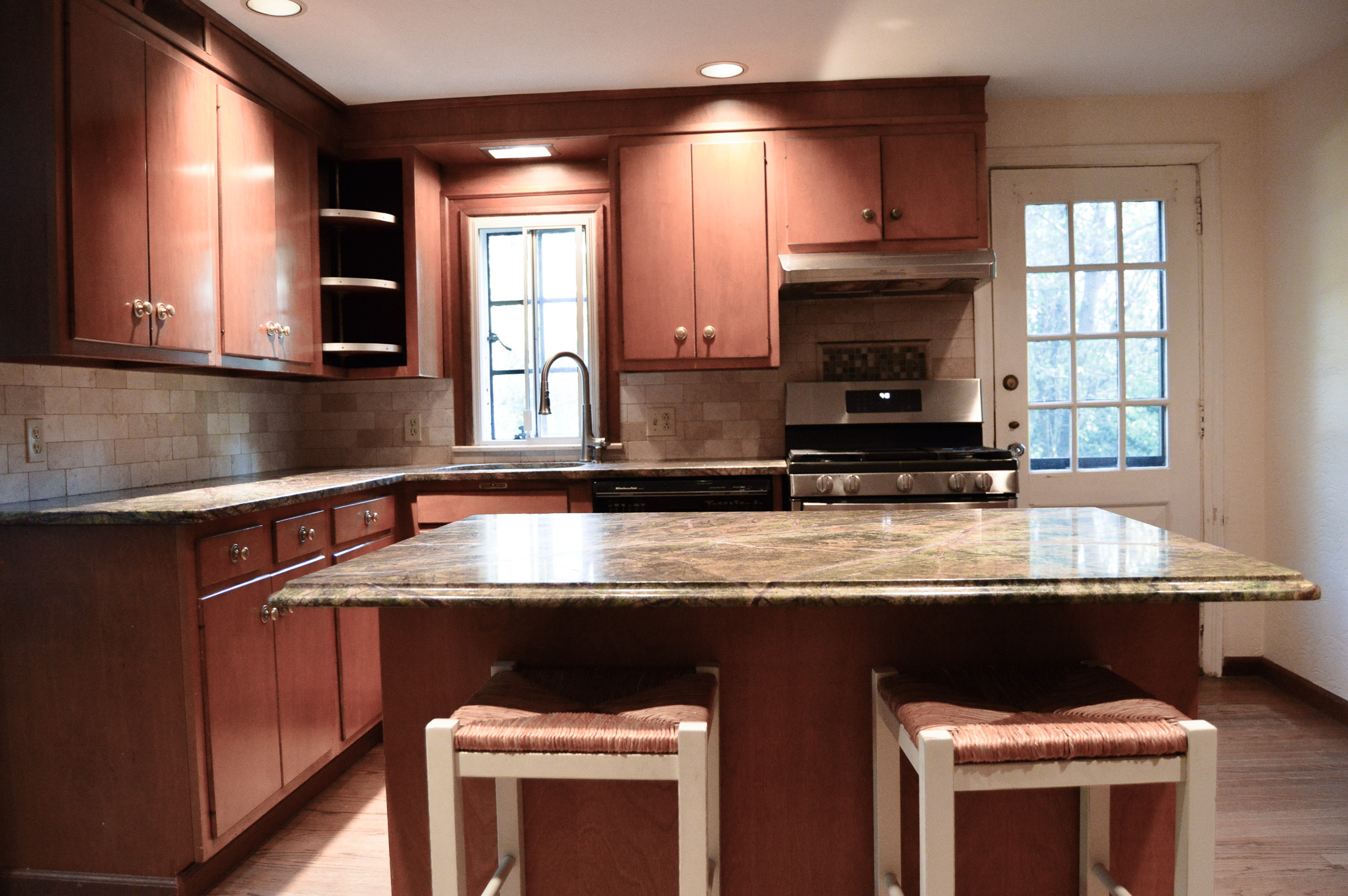
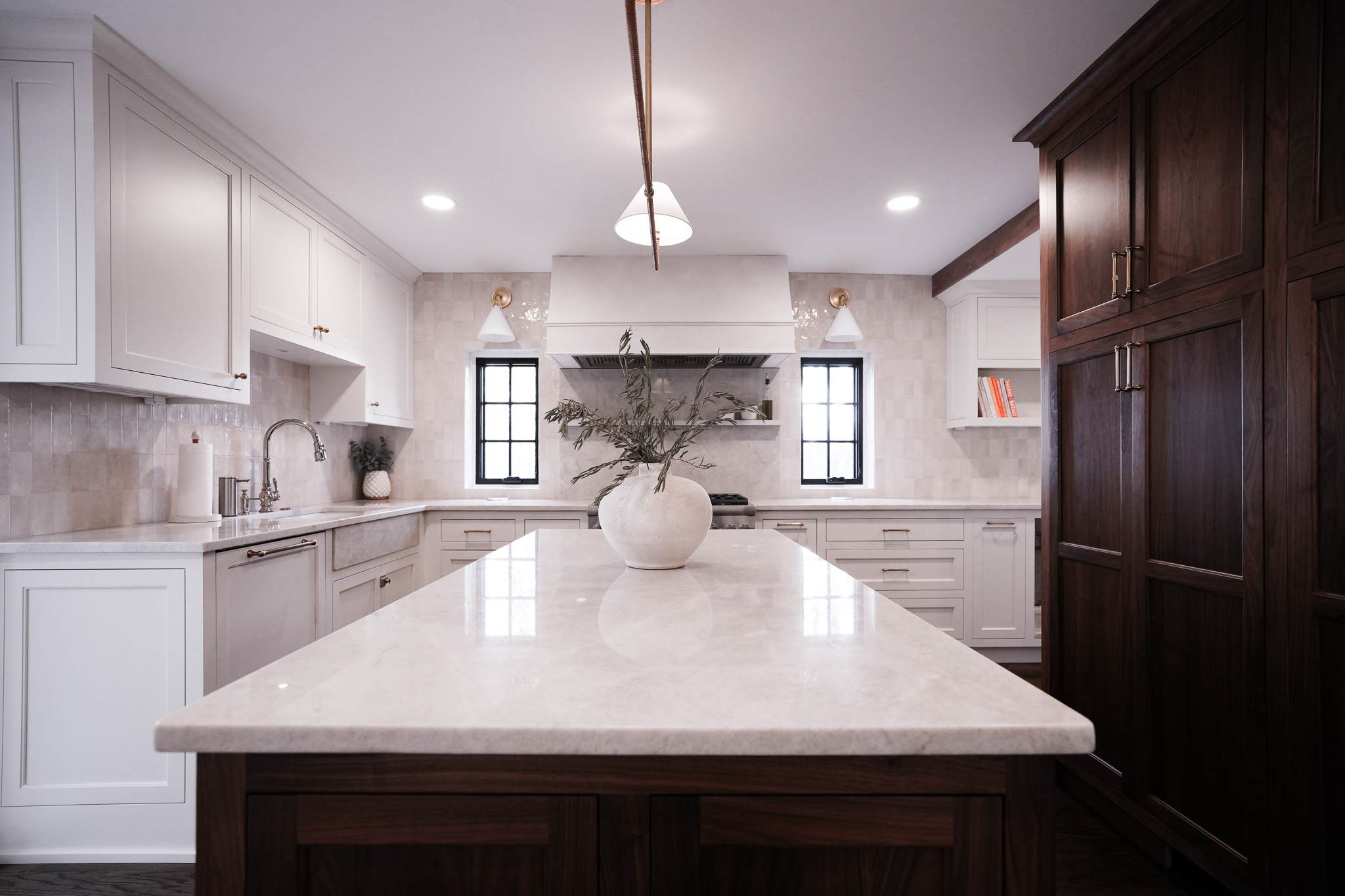
Off the side of the kitchen is a pantry area leading to the original formal dining room. We were able to more effectively work this space into the kitchen by getting rid of the partition wall, and allowing the countertop to run the full length of the exterior wall.
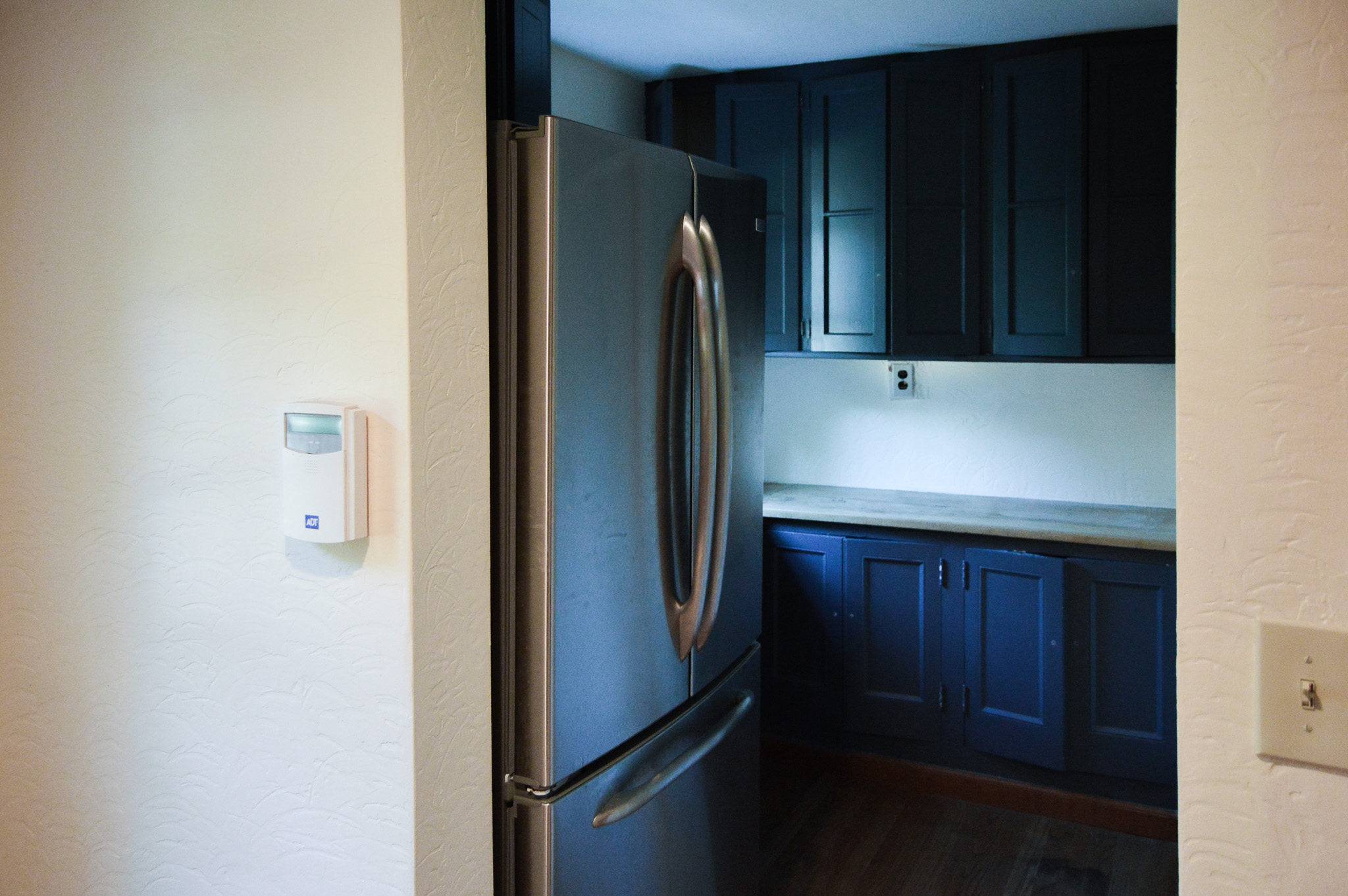

While no kitchen like this would exist in the 1920's (at that time kitchens were not to be seen and were hidden as much as possible in home architecture), we had fun implementing 1920's elements to the design.
Some of the ways we were able to pay homage to the 1920's was hiding all outlets - there are no visible outlets or light switches in the kitchen; we tucked these under the top countertops or behind walls outside the kitchen. We also used hardware appropriate to the 1920's, tiled the full height of the walls, and treated the windows almost like shower niches - tiling into the sills to give the room a sense of old-time permanence.
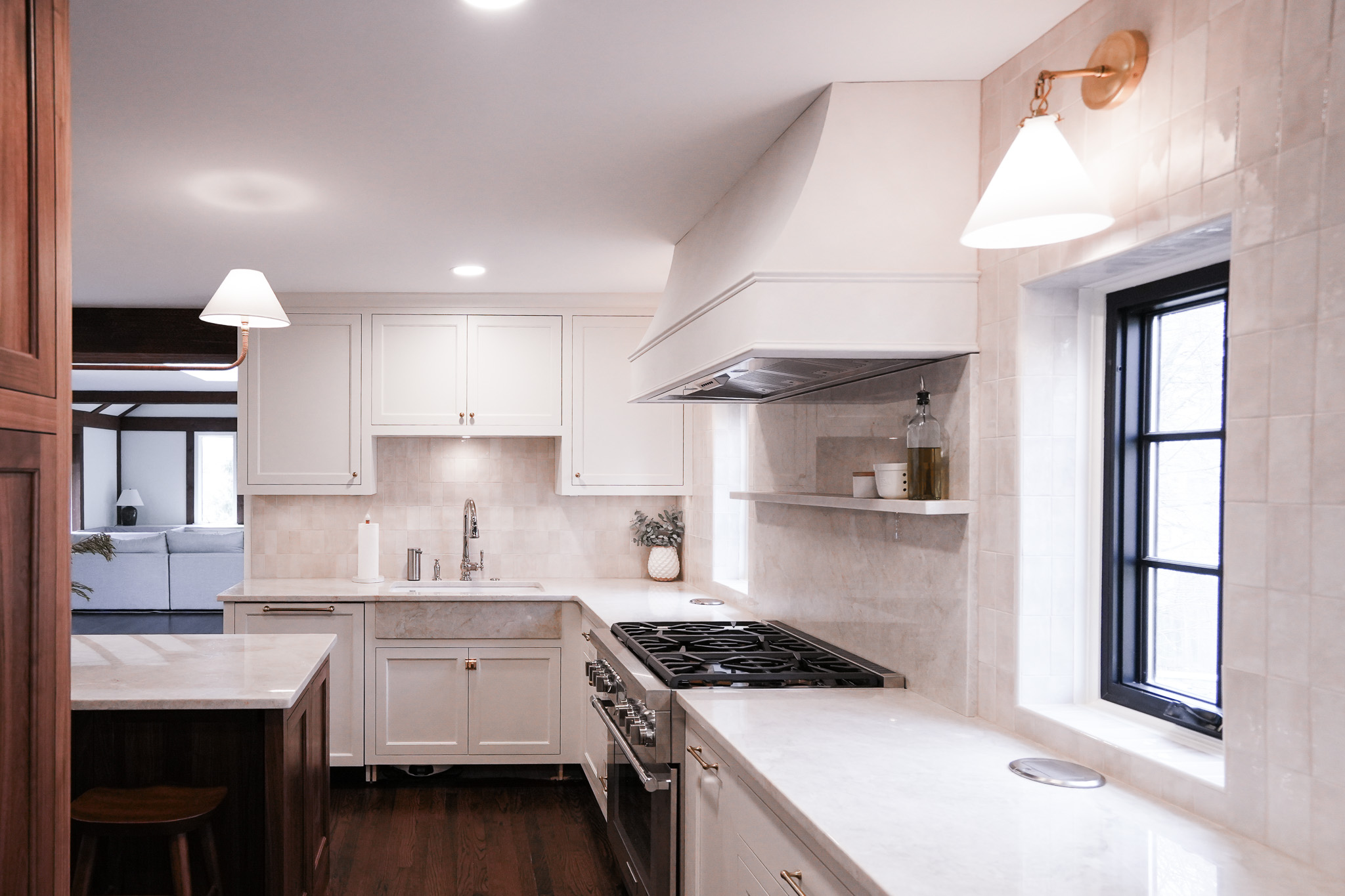
We hid big modern appliances like the refrigerator and dishwasher behind panel-ready doors that look like additional cabinetry. The microwave we tucked out of the way in the old pantry underneath the countertop.
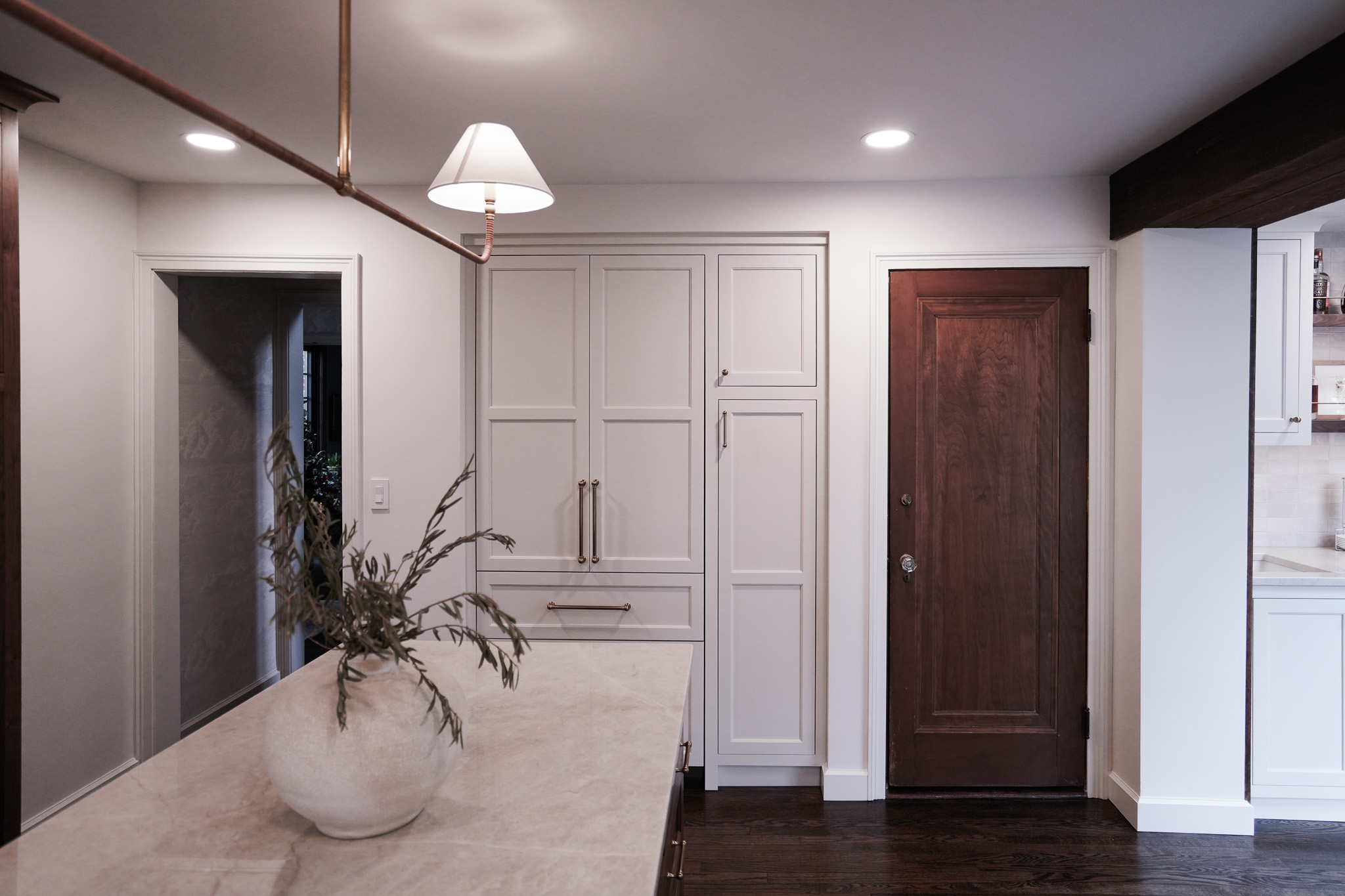
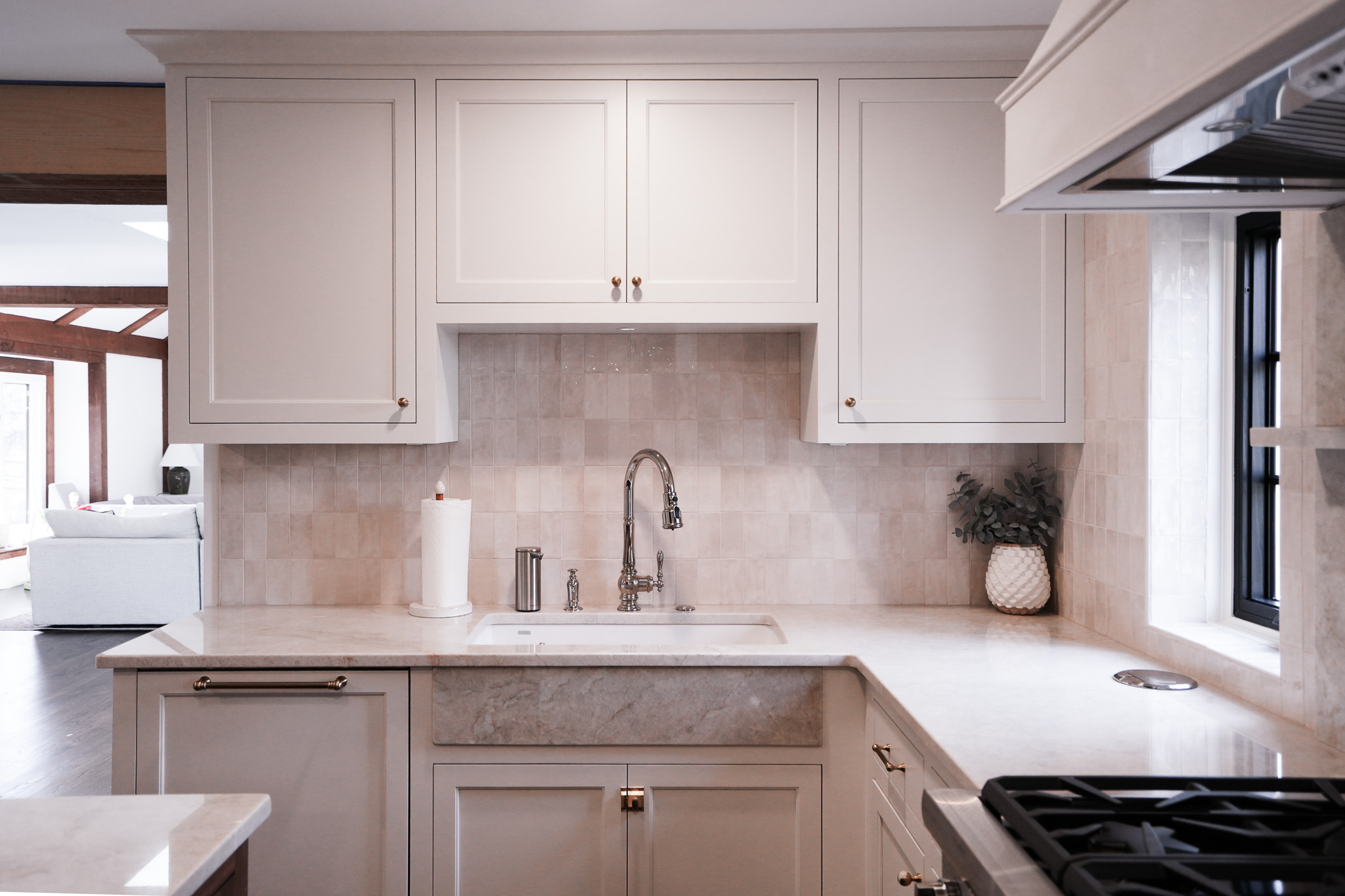
Every inch of this kitchen renovation was unique but this custom dog trough outfitted with stone and gorgeous hardware was a first for us!

A favorite element for us was recreating the 1923 door and baseboard trim that we found throughout the rest of the home. Doing this truly brought this space into harmony with the rest of the home.
Coming to the end of this project and seeing the result of our team's hard work, as well as the work of everyone else involved is really rewarding.
We hope you enjoyed learning about this special project and seeing everything that went into it! Click the button below to see a short video of the process.
