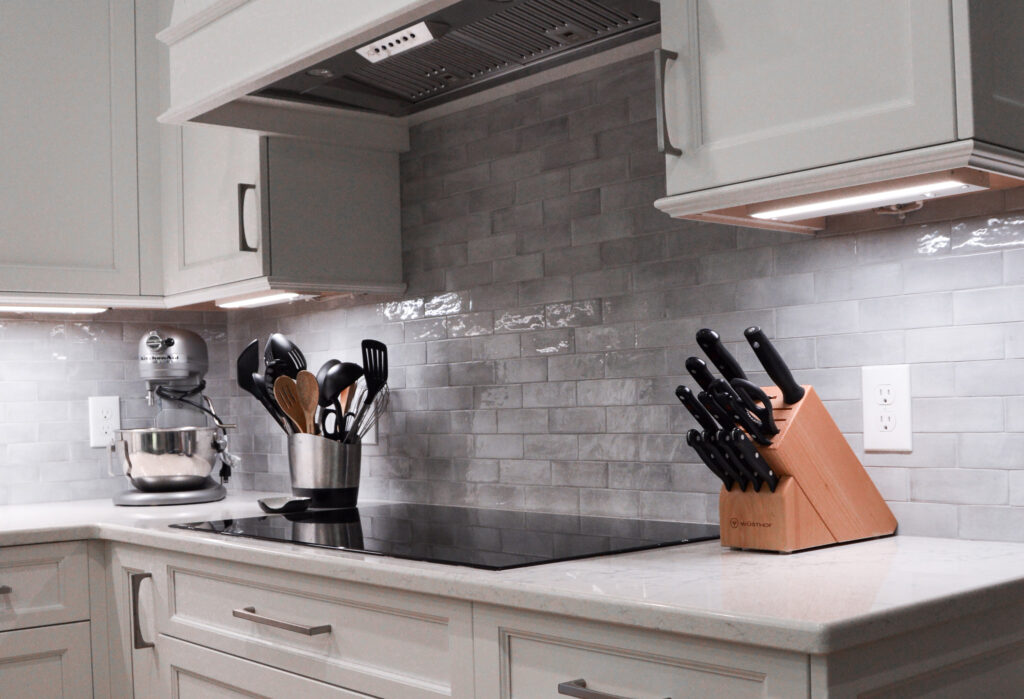
We gave this sprawling Avon kitchen a makeover
October 18, 2023
Our clients first reached out to us because they noticed a slow leak near their refrigerator. The water damage was extensive, and required a new section of flooring and cabinetry.
Since they had been dreaming about remodeling their kitchen anyway, they decided to make the most of the situation and commit to starting from scratch. See the progression below.

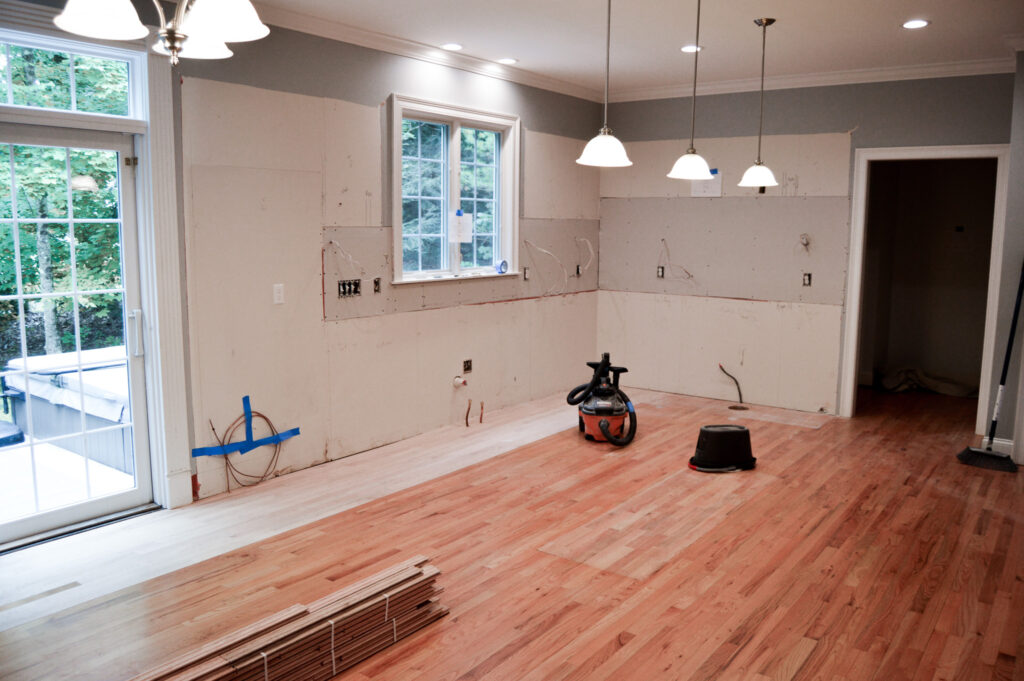
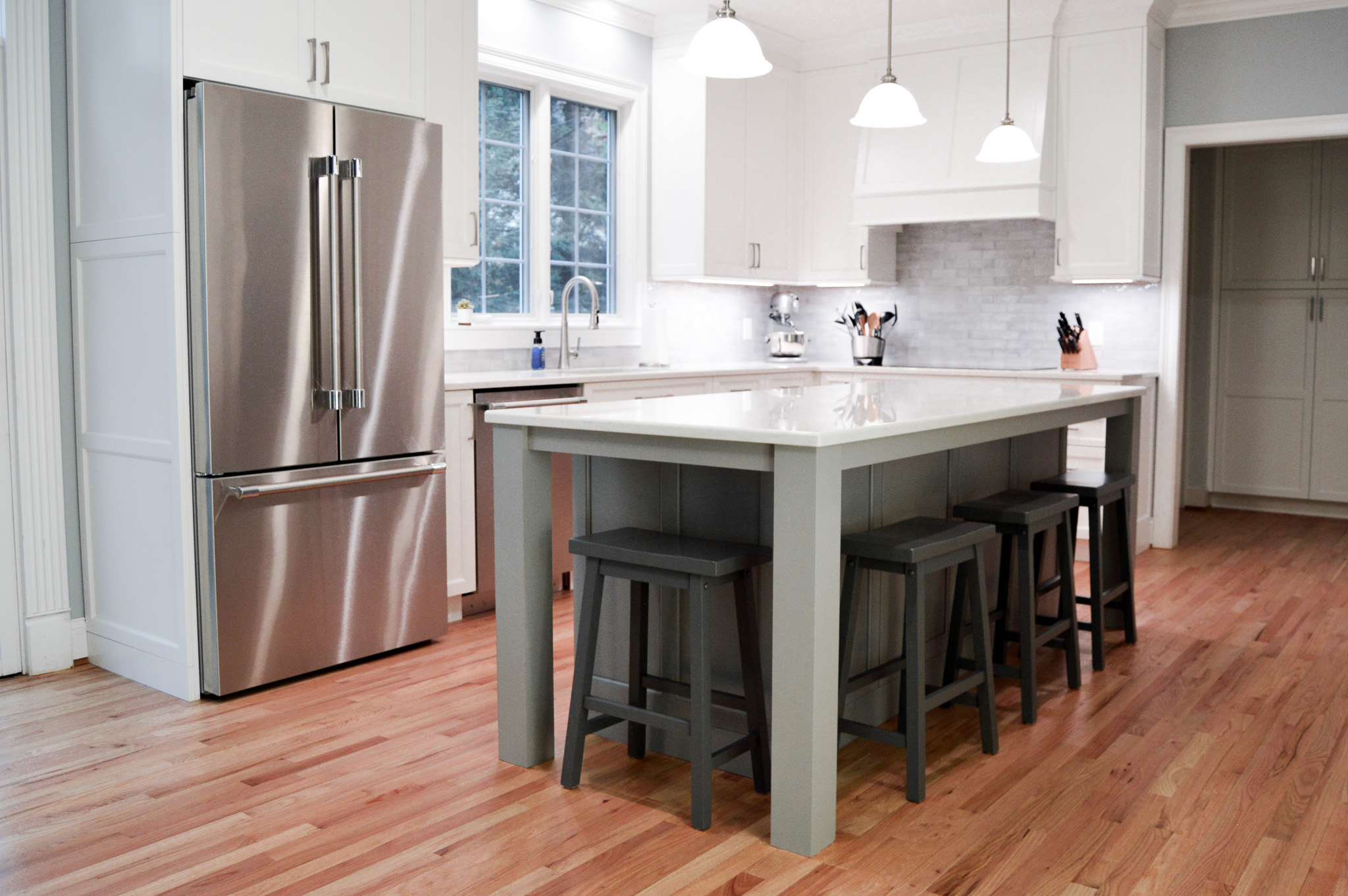
While the floor plan of the kitchen remained the same, it is amazing to know it is the same room! We refinished the floors, which aided in brightening the space. We also optimized the opposite side of the kitchen where there was open wall space. There we installed a double oven and an innovative countertop-cabinet (outfitted with its own outlet) for tucking away bulky appliances. We love this idea, it's so handy and keeps the rest of the countertops looking tidy.
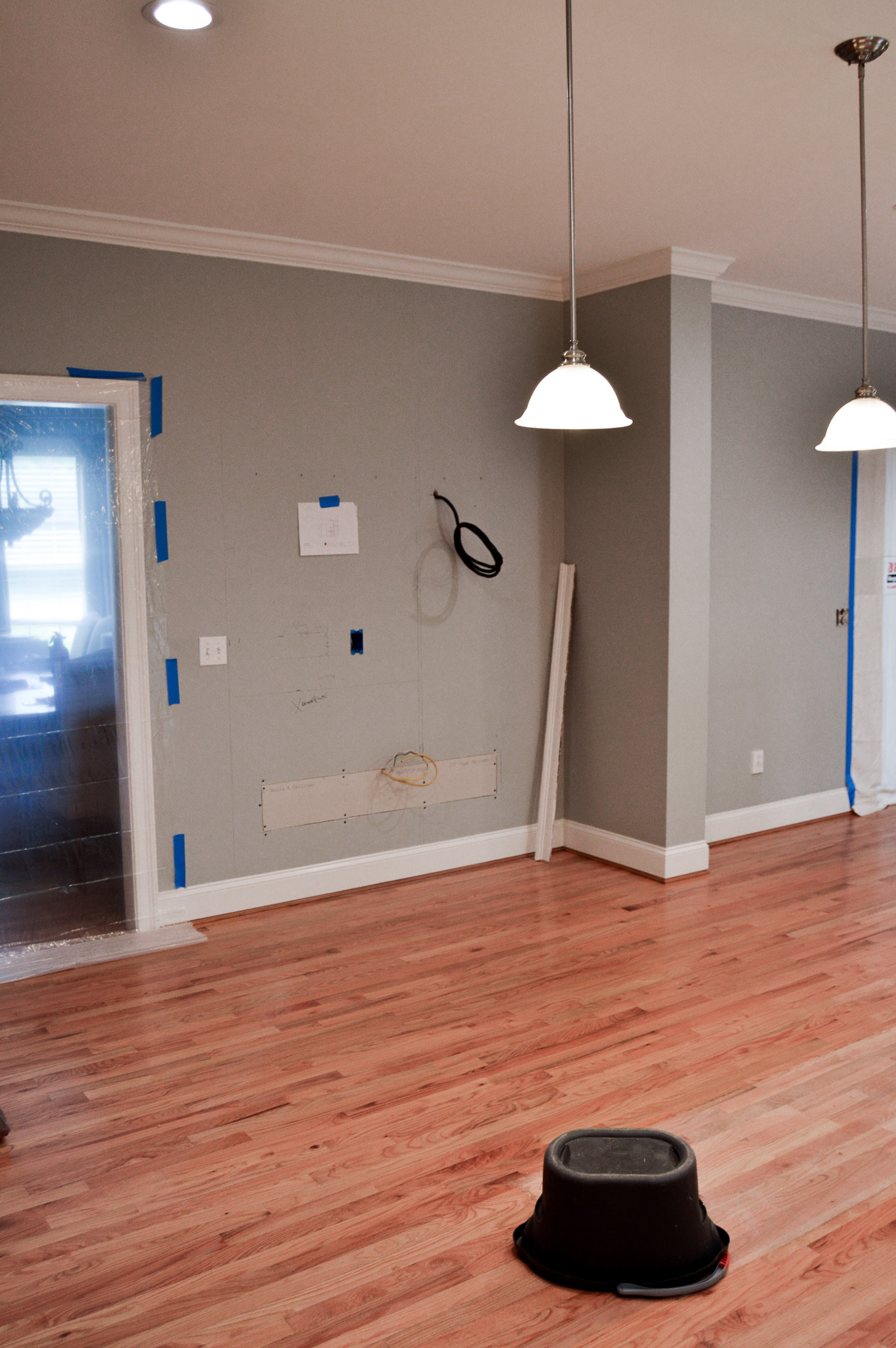
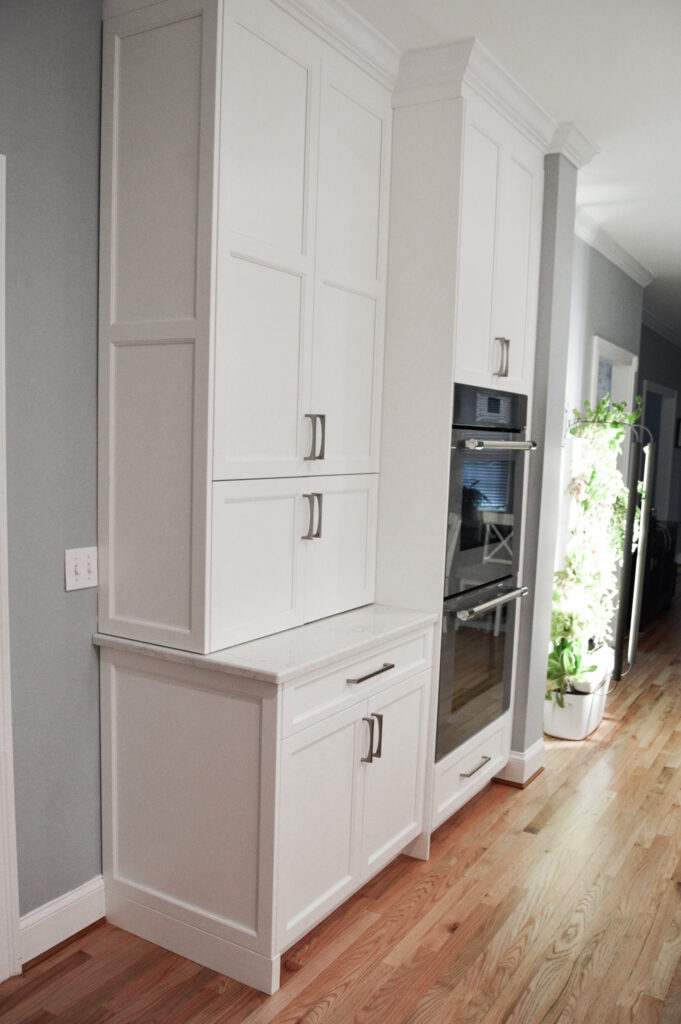
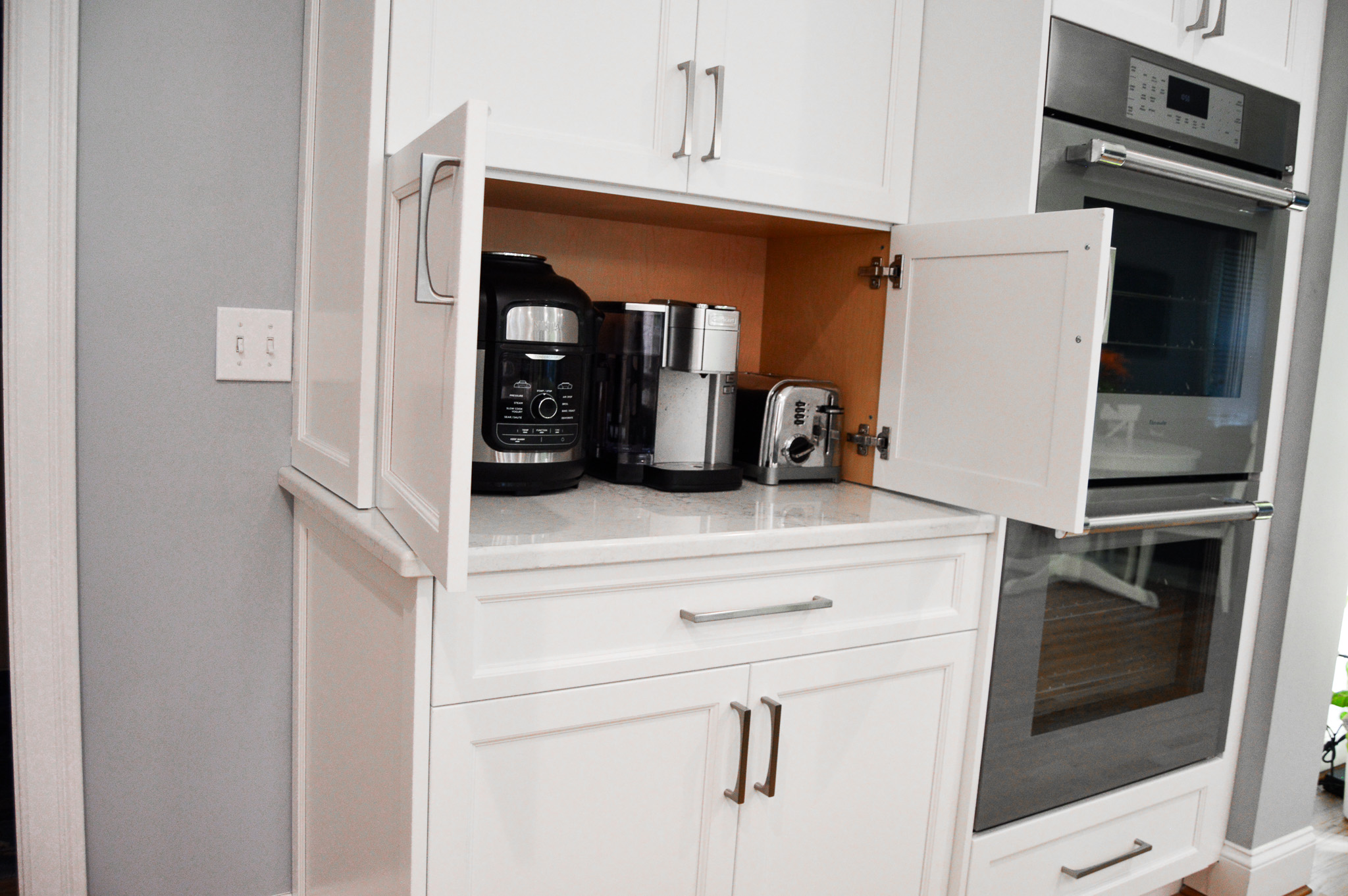
One of the things that really elevated the look of this kitchen was opting to extend the cabinets to the ceilings, and adding trim details to the cabinet side faces. both of these choices give the cabinets depth and visual interest, lending dimension and elegance to the overall look of the space.
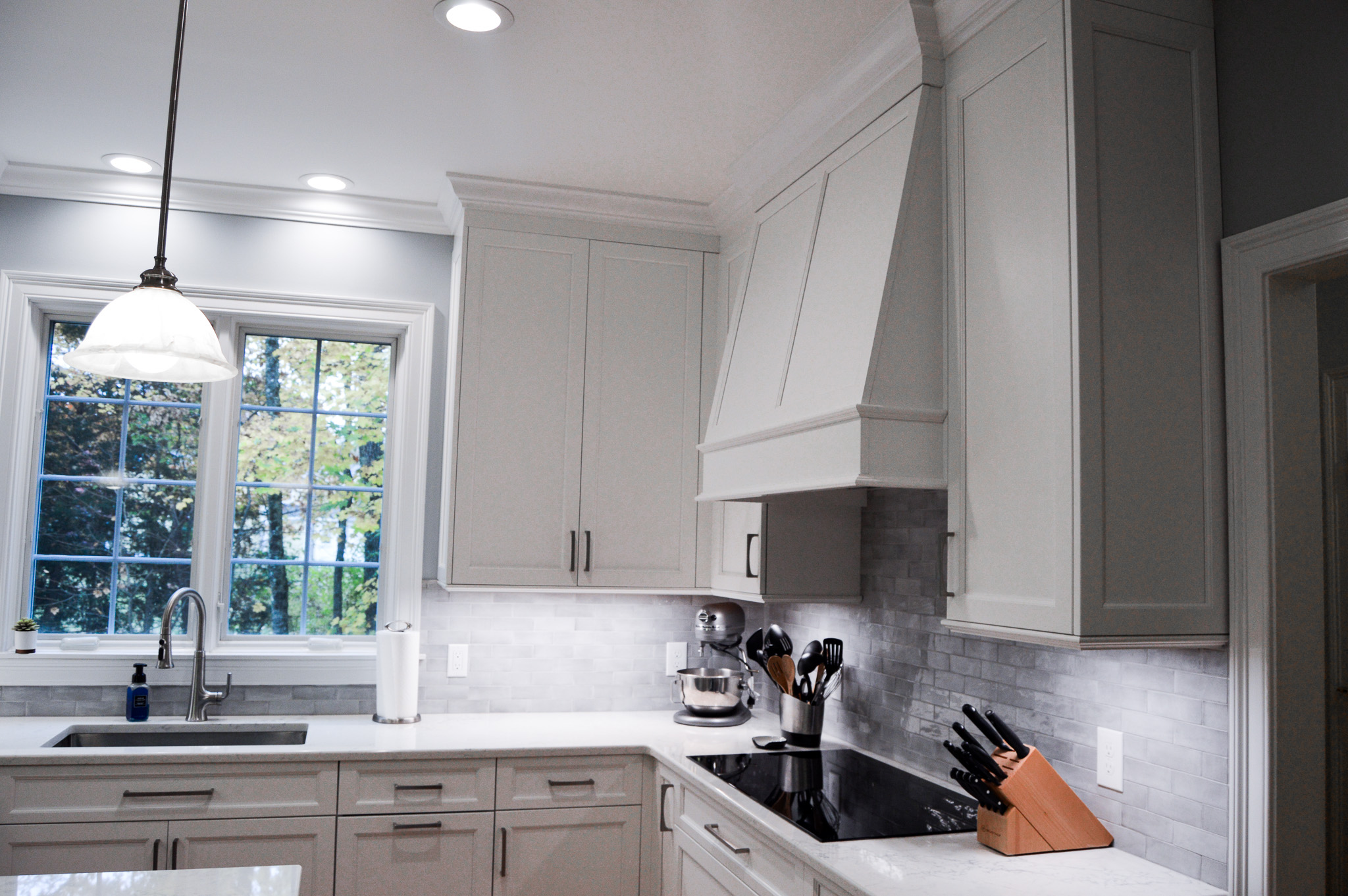
Another great aspect of this renovation that was our client's choice to build a custom pantry in the adjoining mudroom. Not only did this optimize the existing space by providing extra storage, but it improved the view from the kitchen to the mudroom as well.

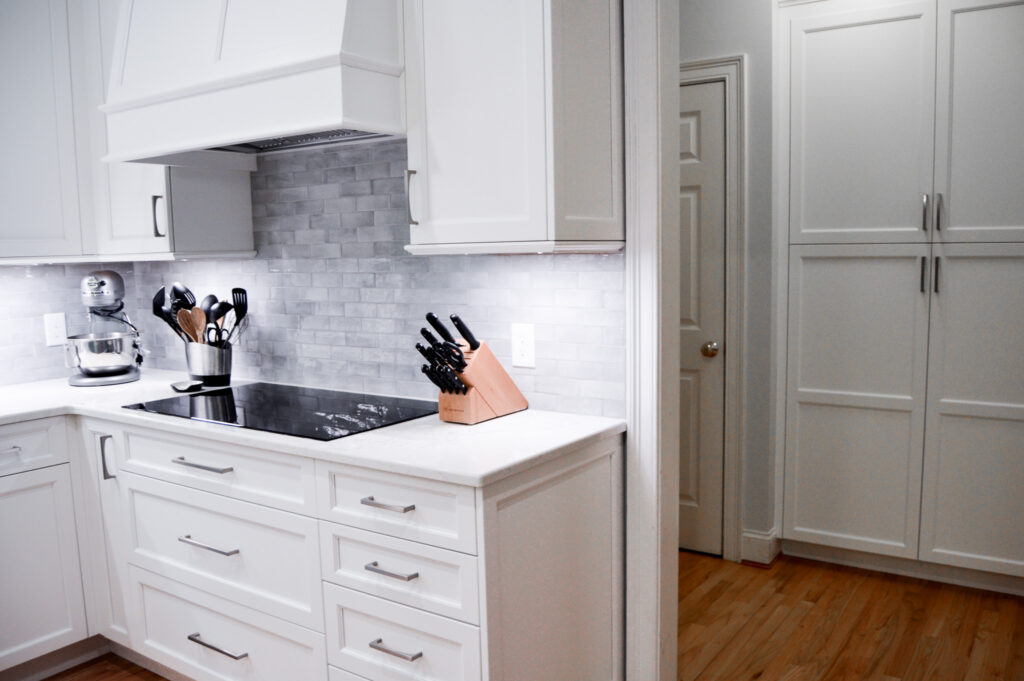

At the end of the project, our client Chris Niemann took a moment to talk with us about how everything went.
Click the video below to hear his thoughts on working with us, and how the final product turned out!
As usual, we filmed the project. Tap the button to take a short virtual tour of what we did!
