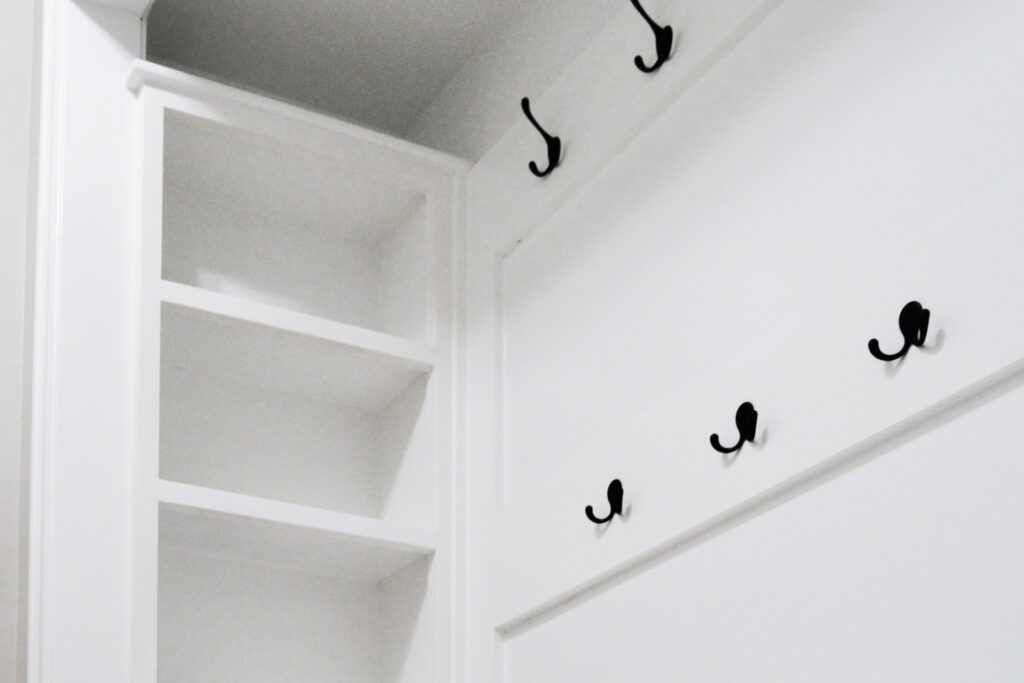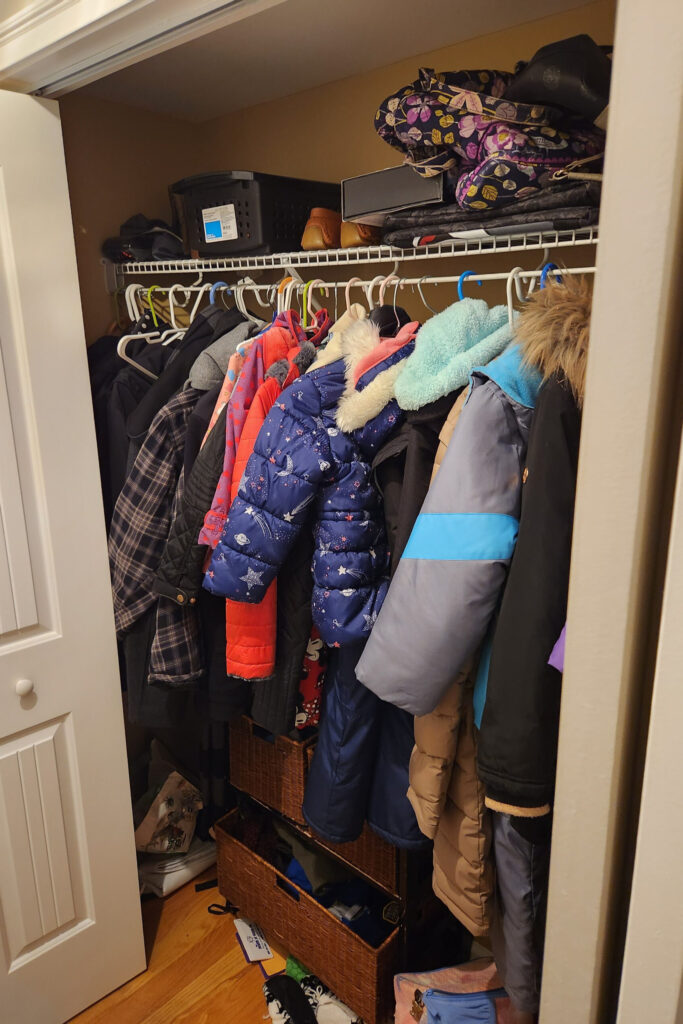
Transforming an underutilized closet into a storage hub
July 18, 2023
Don’t underestimate what you can do with closet space! Our client needed storage for all their children’s school supplies, shoes, jackets etc.
Their original closet was pretty typical, with a wire shelving unit and some floor space. Our team of carpenters worked with our clients off of inspiration photos to design a storage layout that not only optimized every inch of the space, but ensured it was beautiful and accessible to the kids as well.


This closet design is unique with its side shelving, low cubbies and seat, and open hooks. This design is multi-functional and will grow as our client's family does.


Another amazing feature of this project is the way our carpenters designed the trim work throughtout - giving this space depth, visual interest and beauty.
Our clients are now fully prepared for when school starts in the fall, and couldn't be happier with the end result!
Want to see more? Click the button to see a short video of the transformation!
