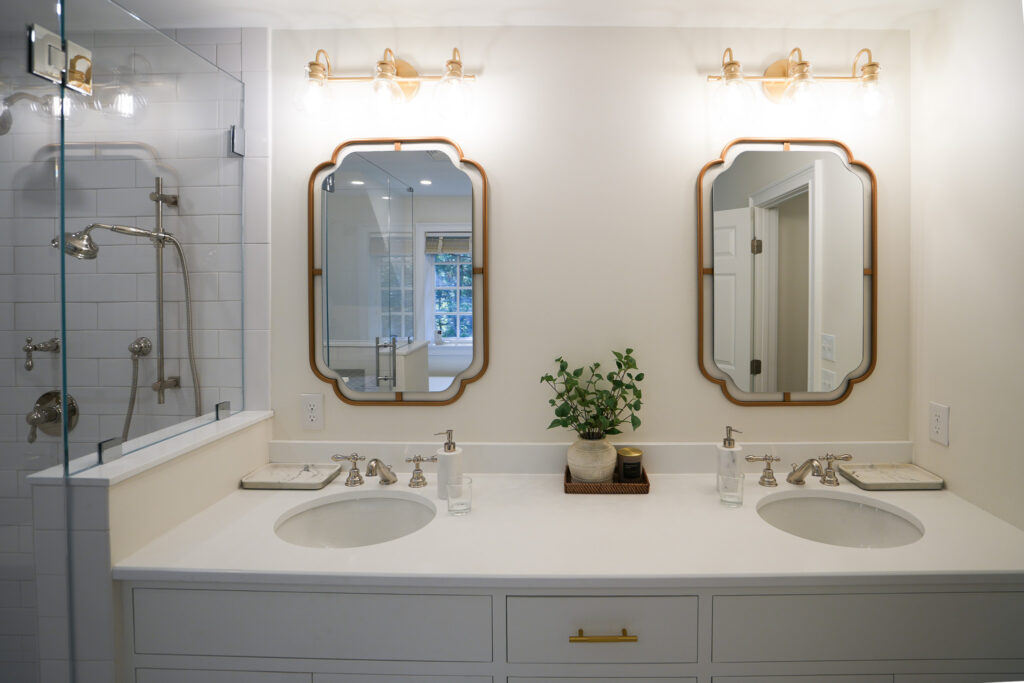
Master Bathroom Suite Renovation in Simsbury
October 20, 2024
This home was built with a master bathroom suite just off the master bedroom. Our clients loved the concept, but the design left something to be desired. They reached out to us with a wonderful vision for the space, and we were thrilled to take the project on and make their dream a reality!
There were many unique aspects to this project, like transforming a closet nook into a seated vanity, and building two custom vanities from scratch. Let us show you what we did!

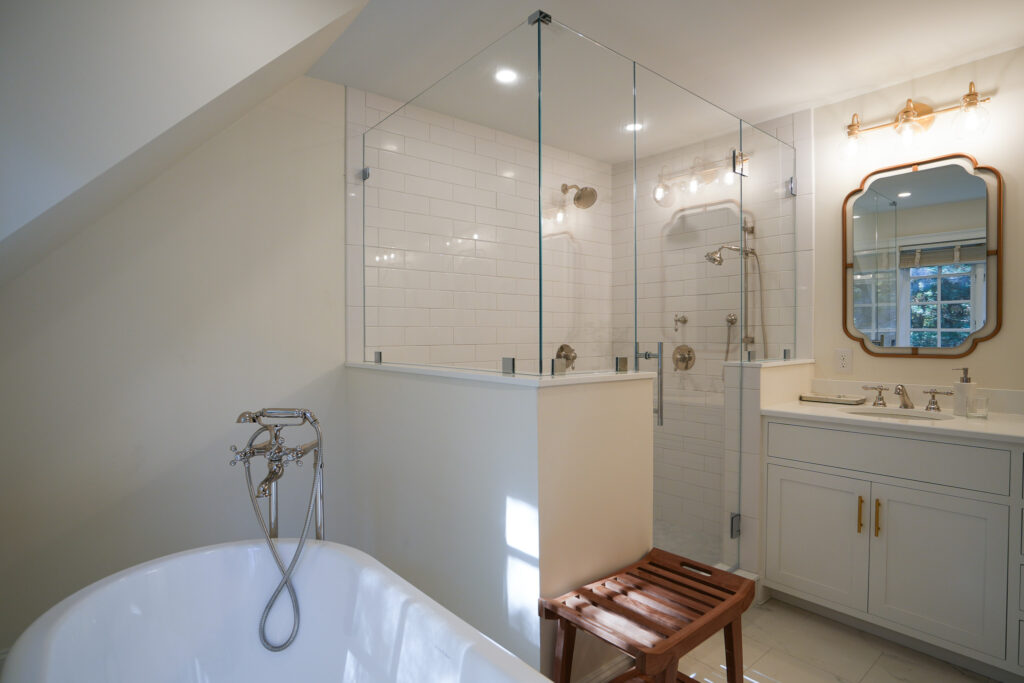
This project required a complete renovation - we kept the overall layout of where things were originally, but updated every aspect of the space. We outfitted it with new electric, lighting and plumbing, swapped the built-in Jacuzzi tub for a free-standing soak tub, expanded the footprint of the walk-in shower, and updated the old vanity for a new one that we built specifically for this space.
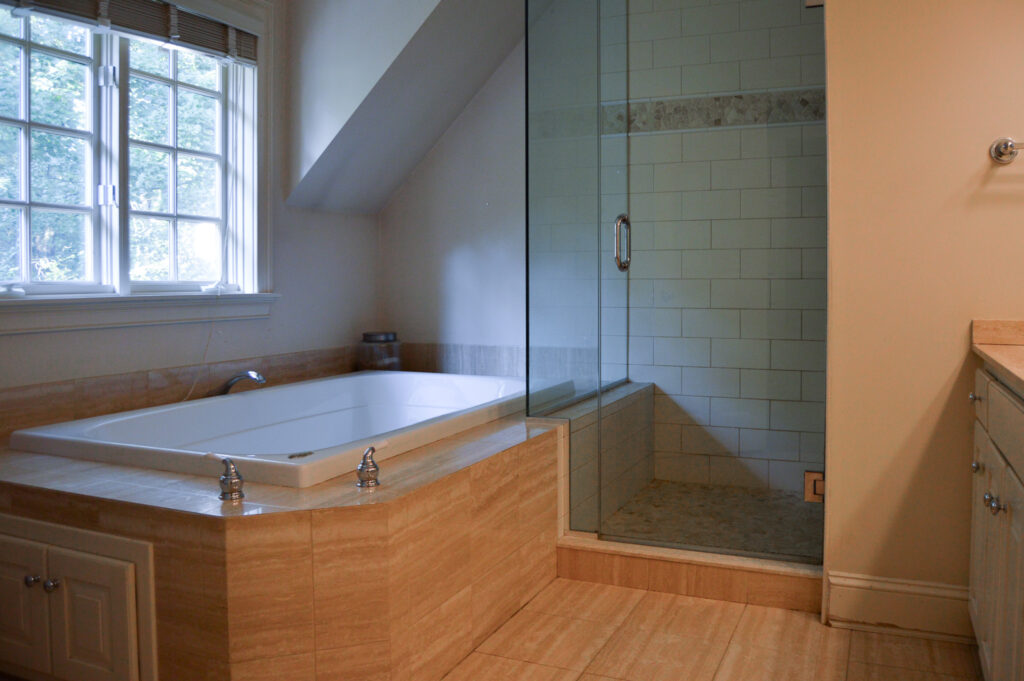
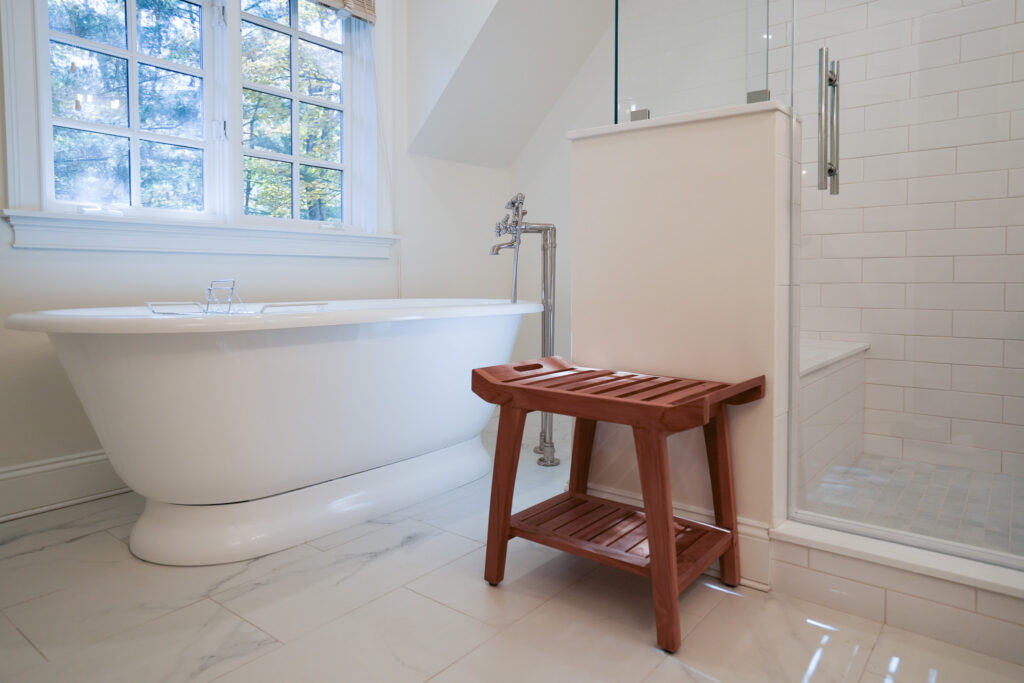
Our clients knew that our team's skill at custom carpentry work, as we had built a custom library for their living room a year prior. This year, they knew they could get creative with the carpentry design in their master bathroom, and requested a unique vanity concept, one for the bathroom, and one that would take the place of a closet located just outside the bathroom .We built both of these pieces at our shop before bringing them to the site for install.
To see the process for the custom vanity builds, click here!
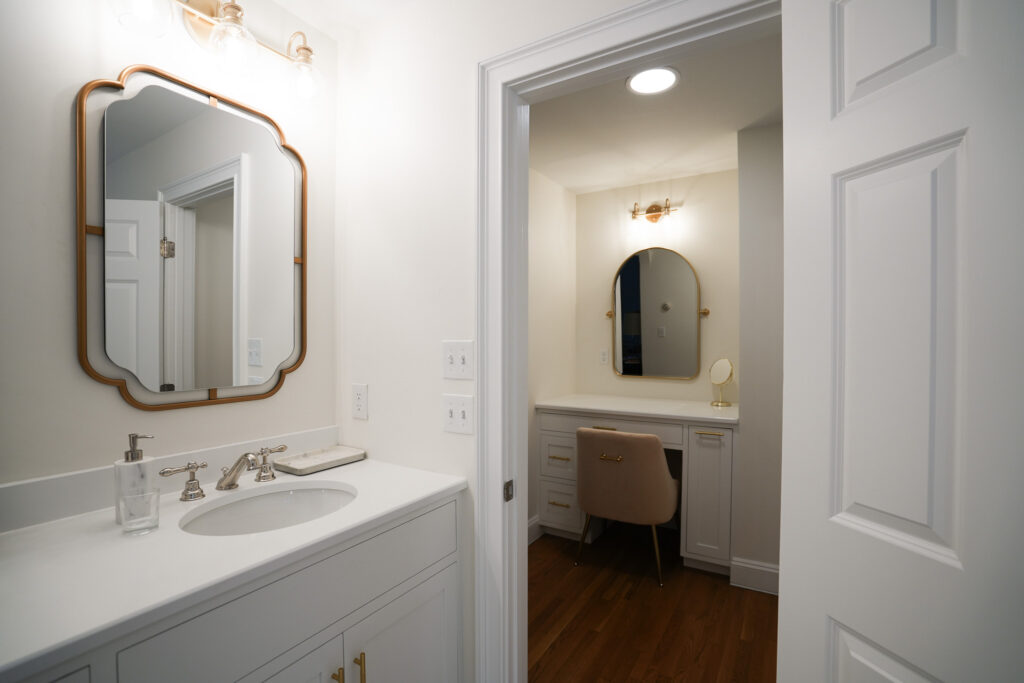
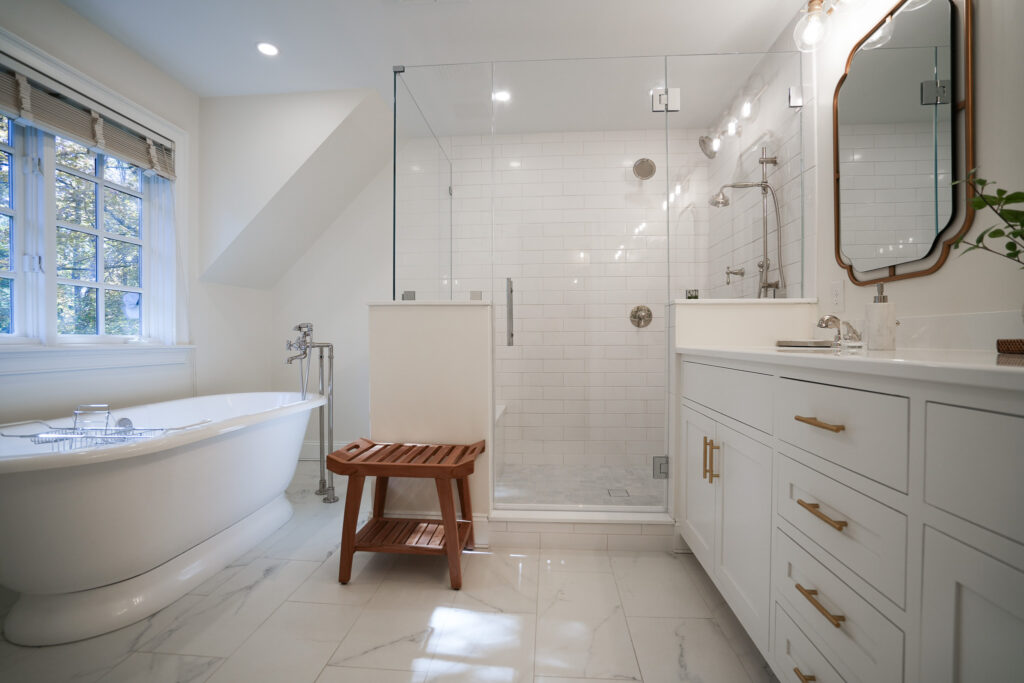
We could not be more proud of our team for the way they brought this project to life, and all the skill and attention to detail that went into it.
Want to see more? Tap the button to see the project come together!
