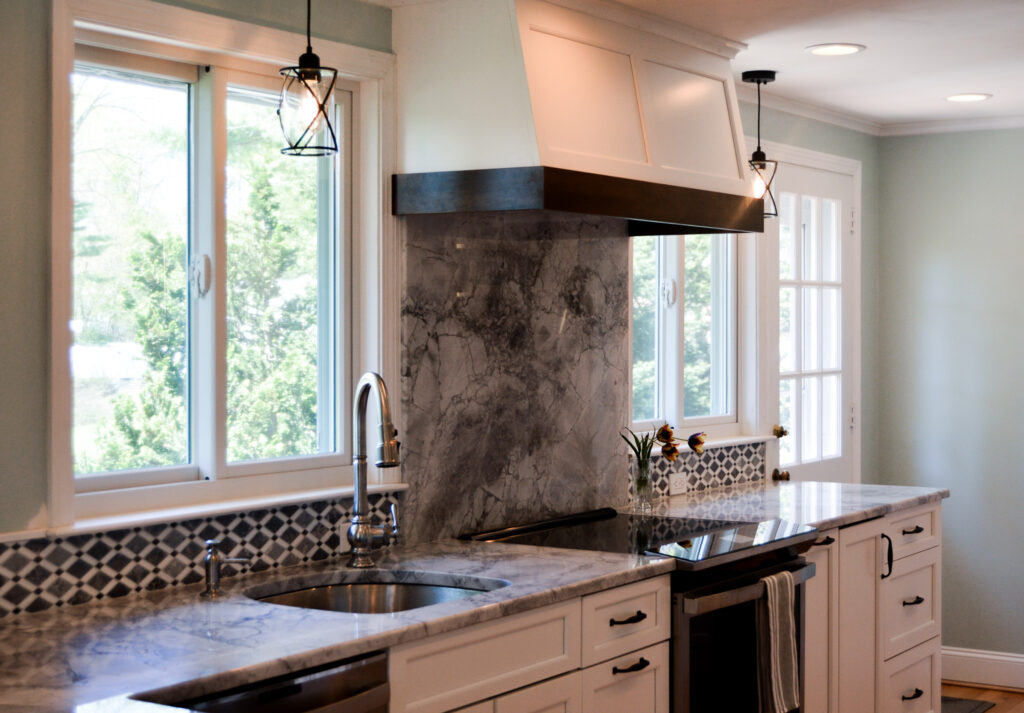
Bringing a 1950's West Hartford kitchen into 2024
April 18, 2024
Our clients were ready for a change and we were thrilled to take on the project!
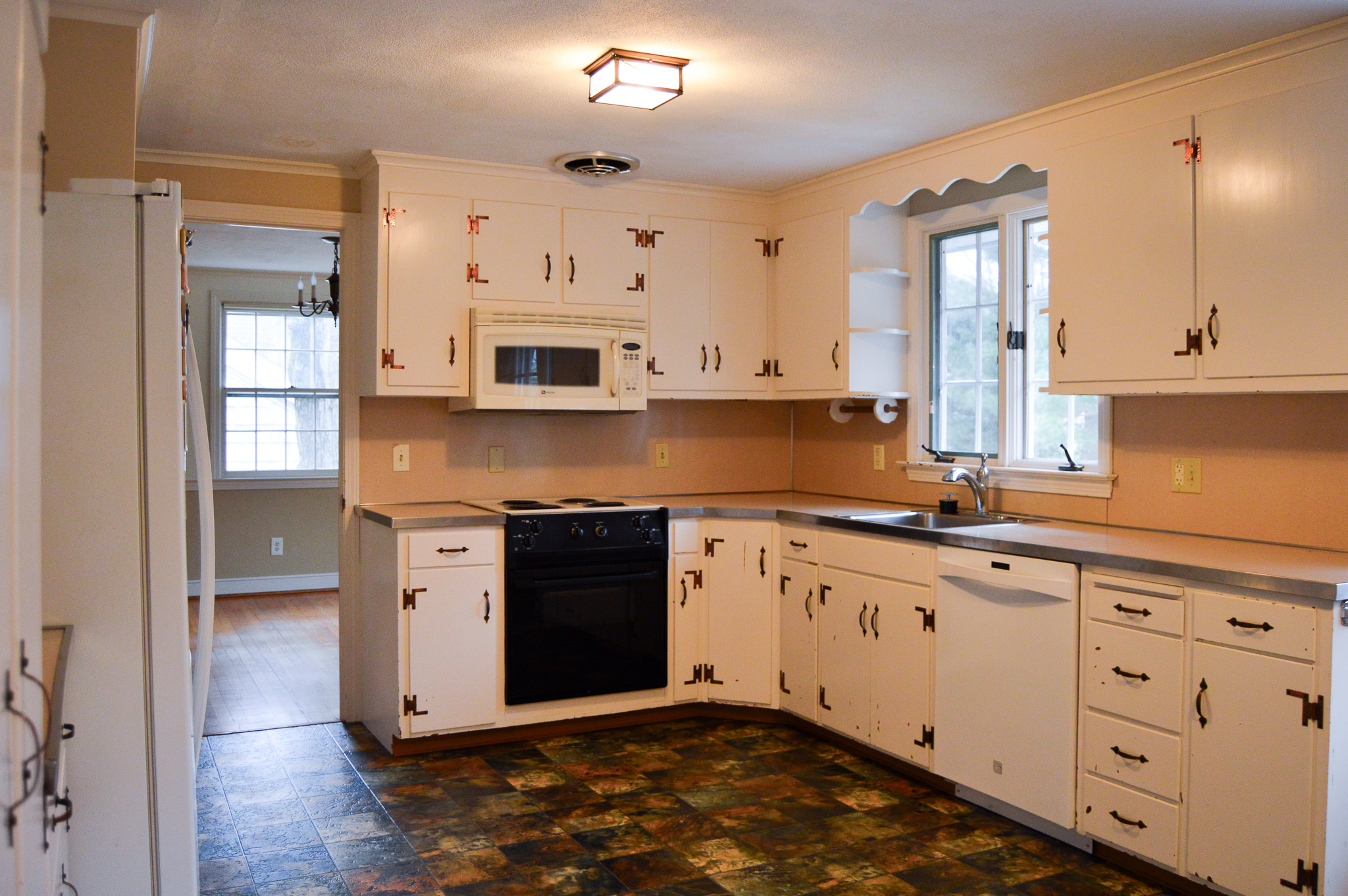

We opened up the space by removing the wall between the kitchen and dining room, but retained distinction between the two areas with a beautiful L shaped island extending from the main countertop.
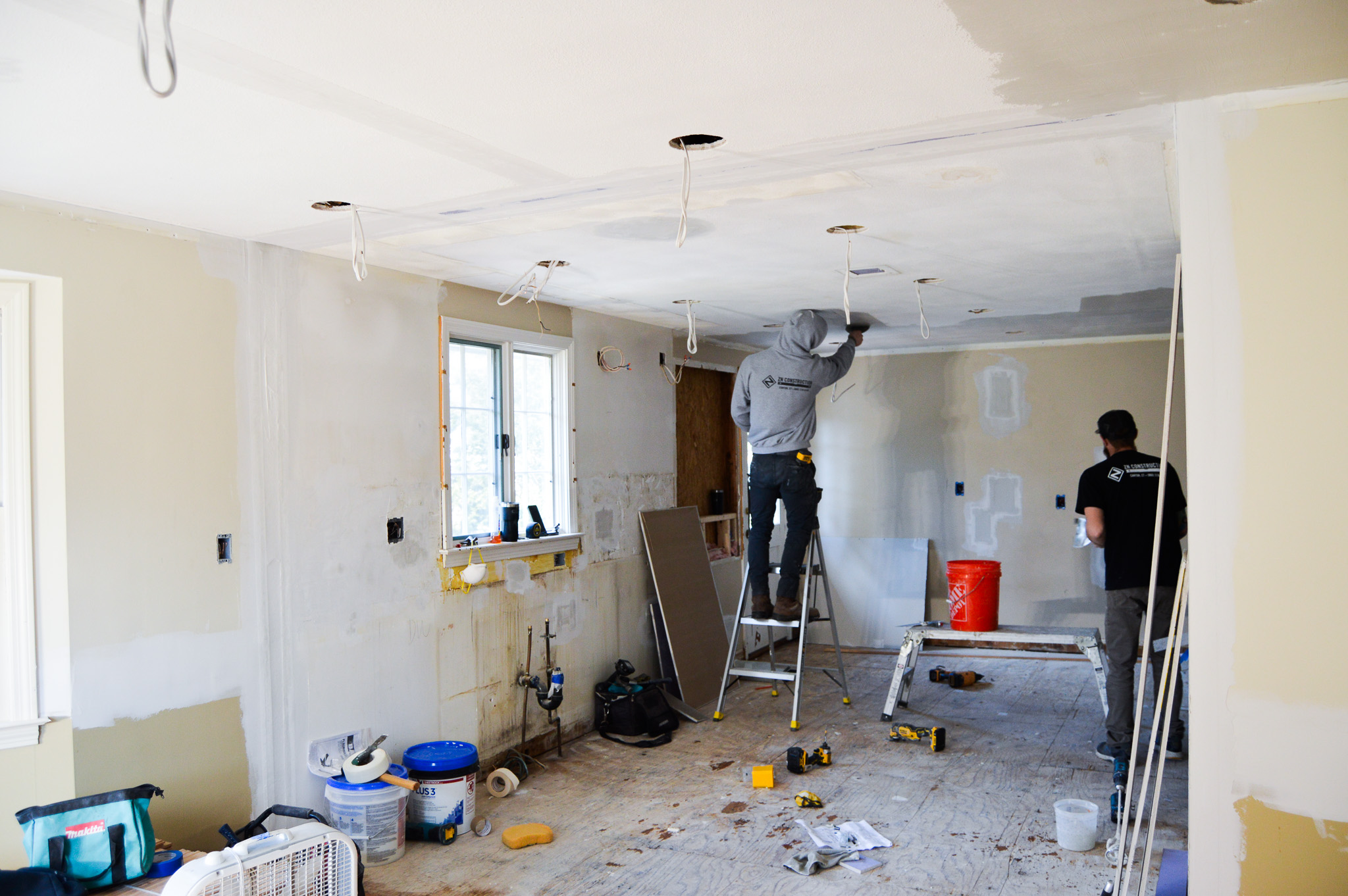
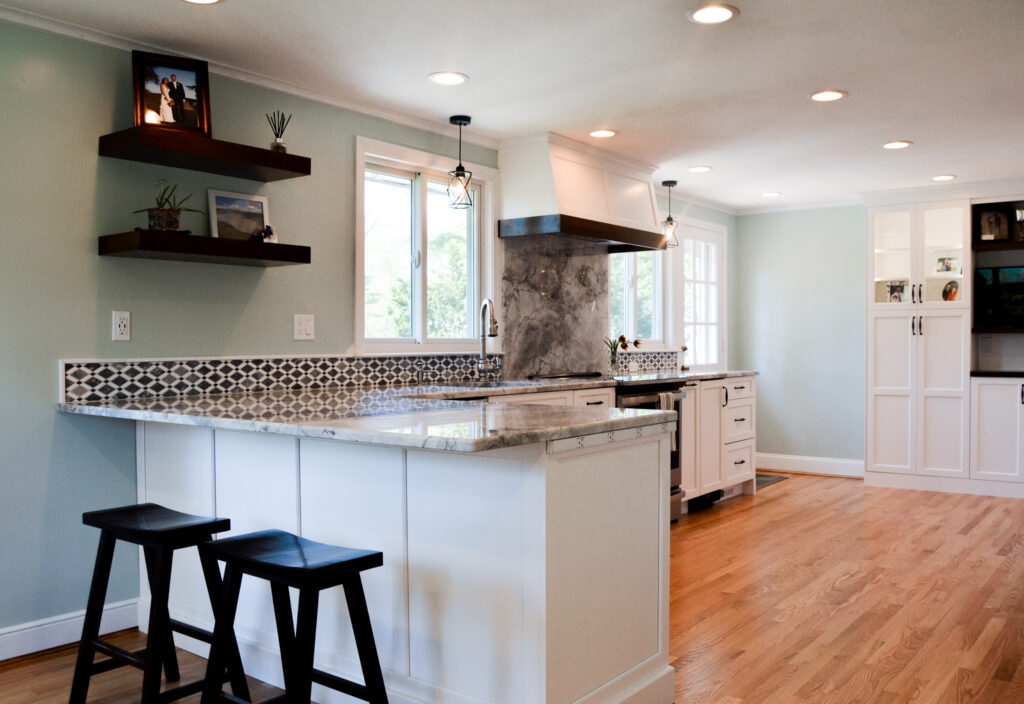
This kitchen design is unique in that our clients opted to do without cabinets above the countertops. Utilizing floor-to-ceiling pantries on the far side of the kitchen, our clients still have plenty of storage without encumbering the new kitchen's open design.
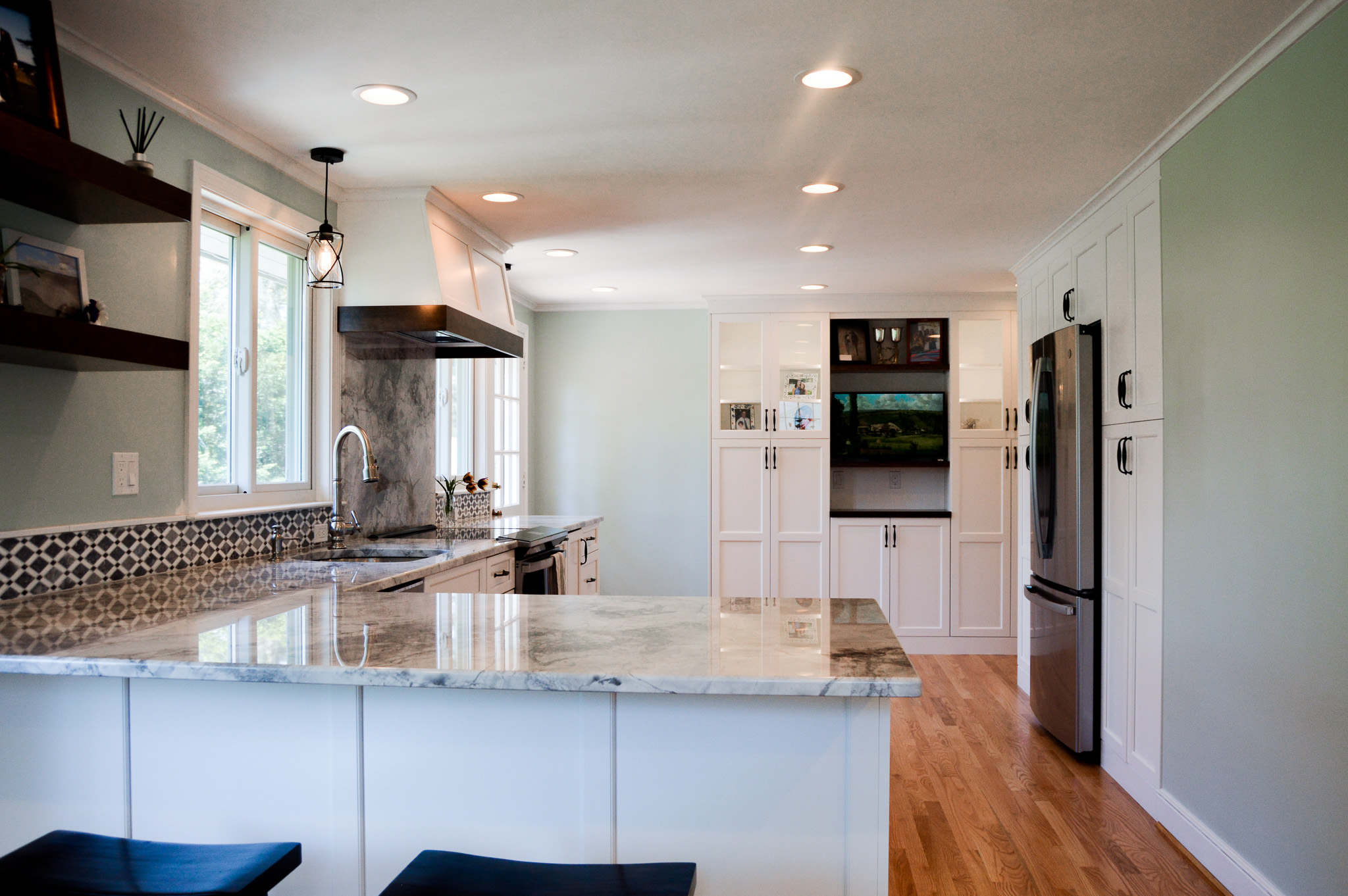
The effect is a space that feels sprawling and airy and allows the statement backsplash and the stove's stone centerpiece the attention they deserve!
Keep scrolling to hear what our client's had to say about working with us.
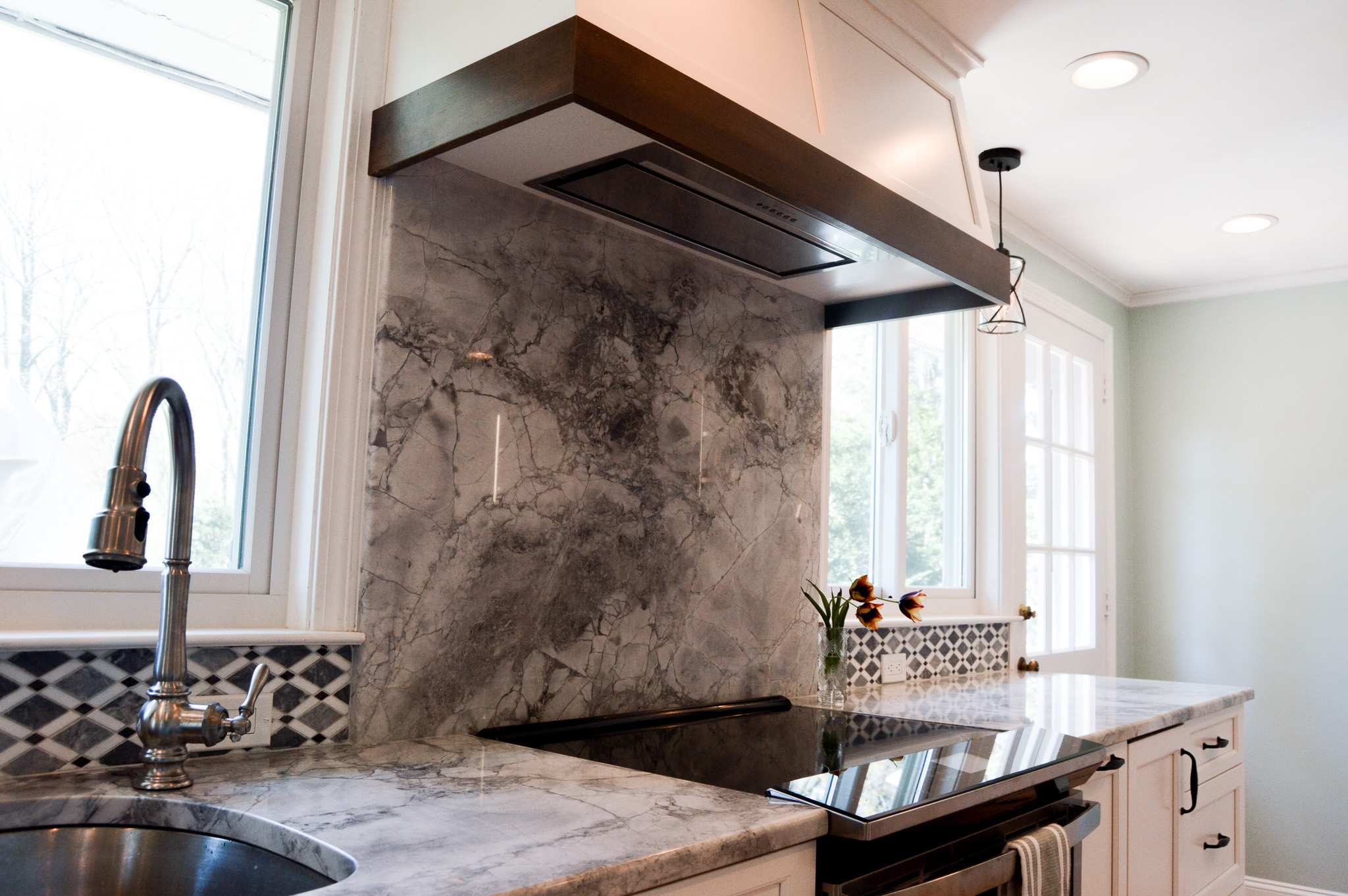
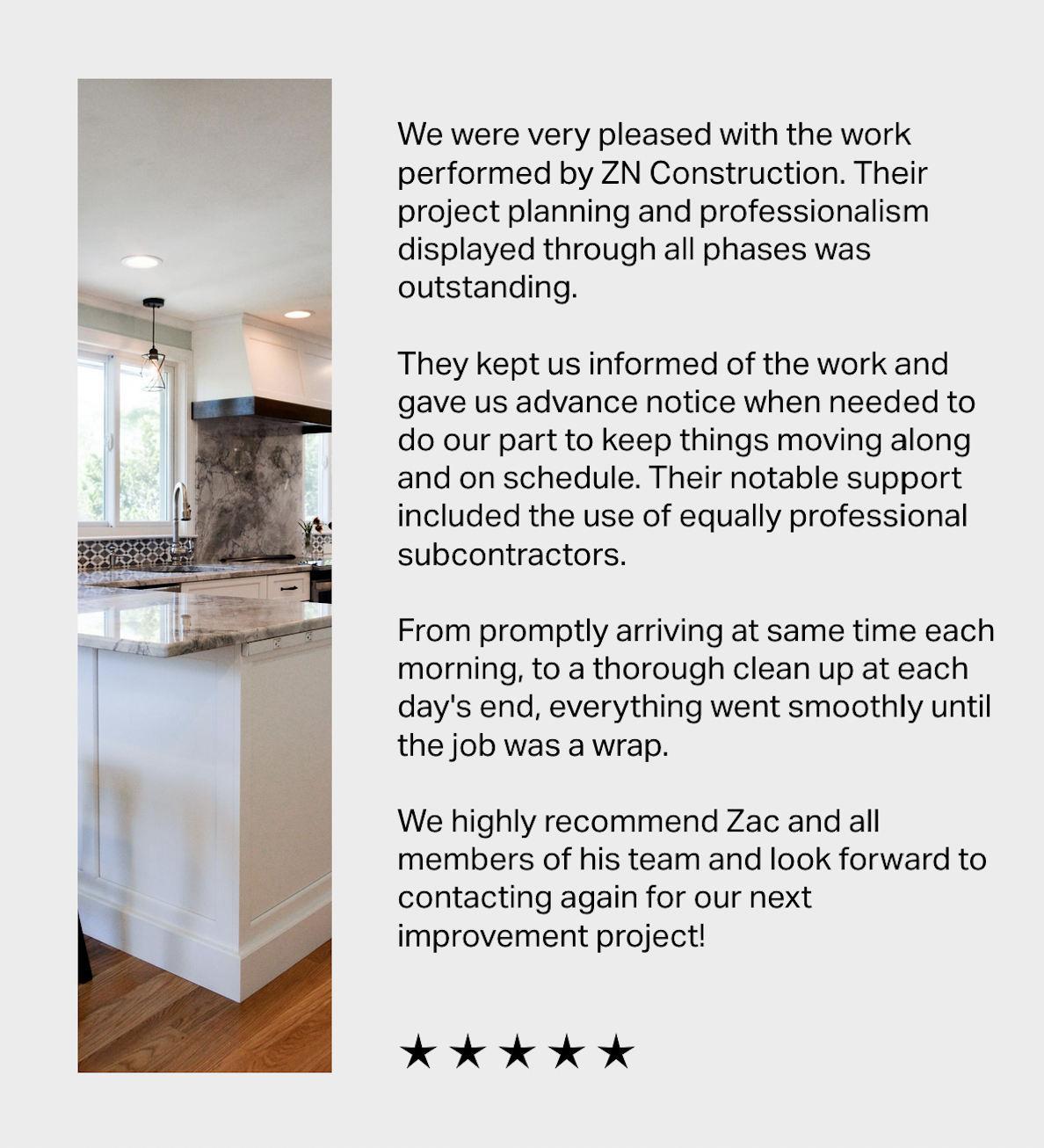
Want to see the process? Click the button to see a short video of the transformation!
