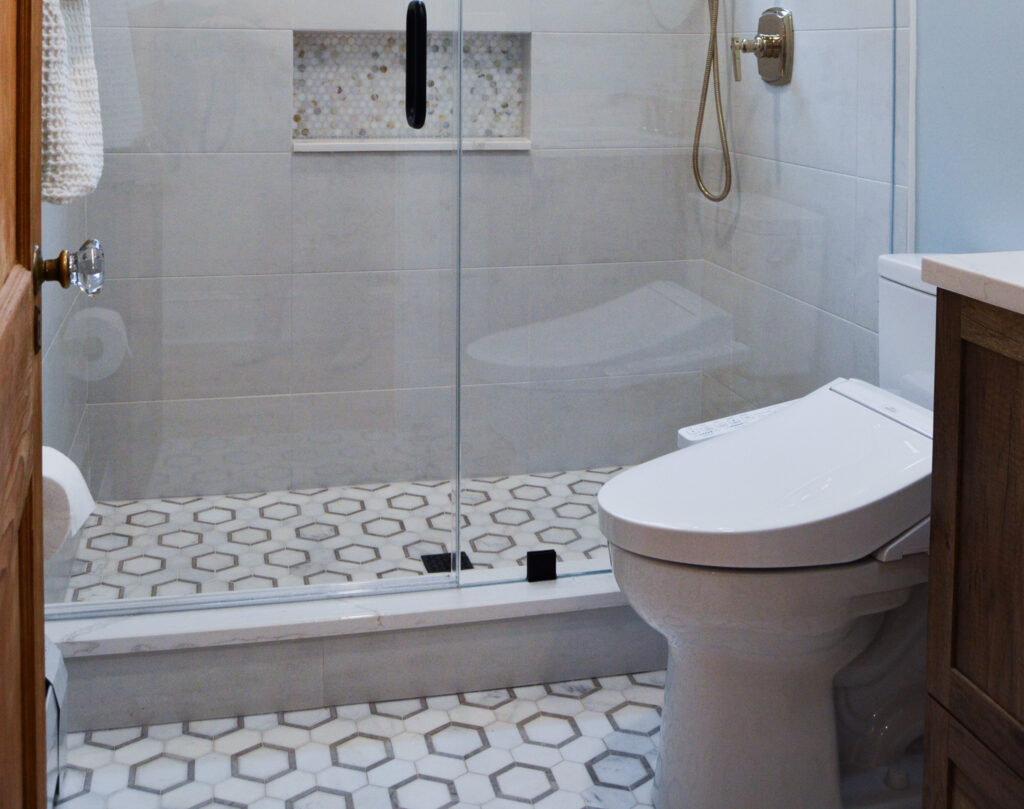
New Bathroom Build For 1920's West Hartford Addition
December 18, 20234
Our West Hartford clients wanted more space for their 1920 home which would include a new bathroom build for the addition...
Located in West Hartford's historic West end, this home was built over 100 years ago and has been beautifully preserved. Our client's did need more space however, and reached out to us looking to have an addition mindfully built off the back, including a kitchen renovation, a new laundry room, bathroom, and office. They wanted something up to date but that felt as if it had always been a part of the home. We'll be focusing on the bathroom build in this article, but if you want to read about the whole project, tap the button below!
You can see here all the new framing was the new section we built off the original home, and the room around the corner is the new bathroom build.
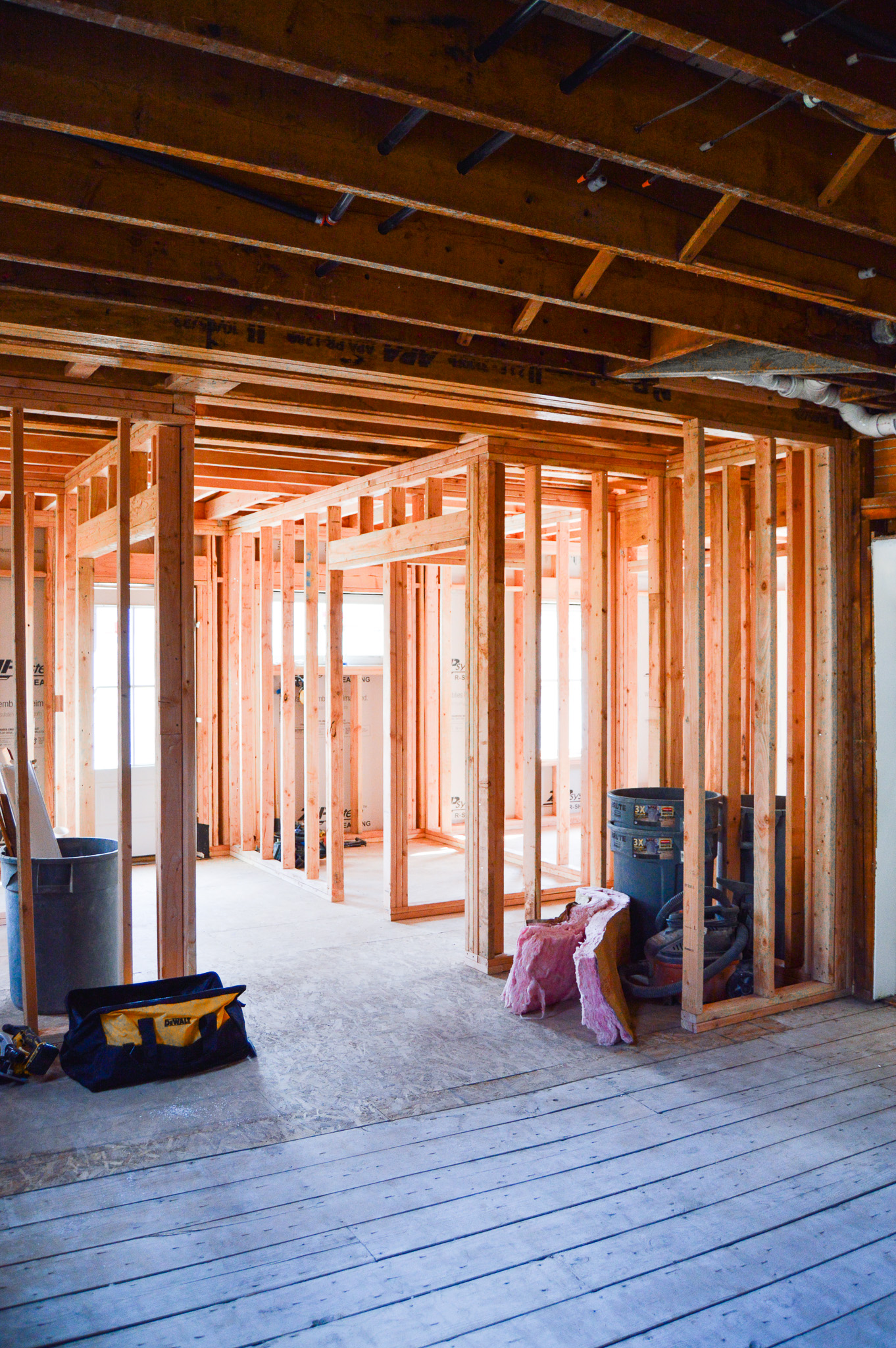
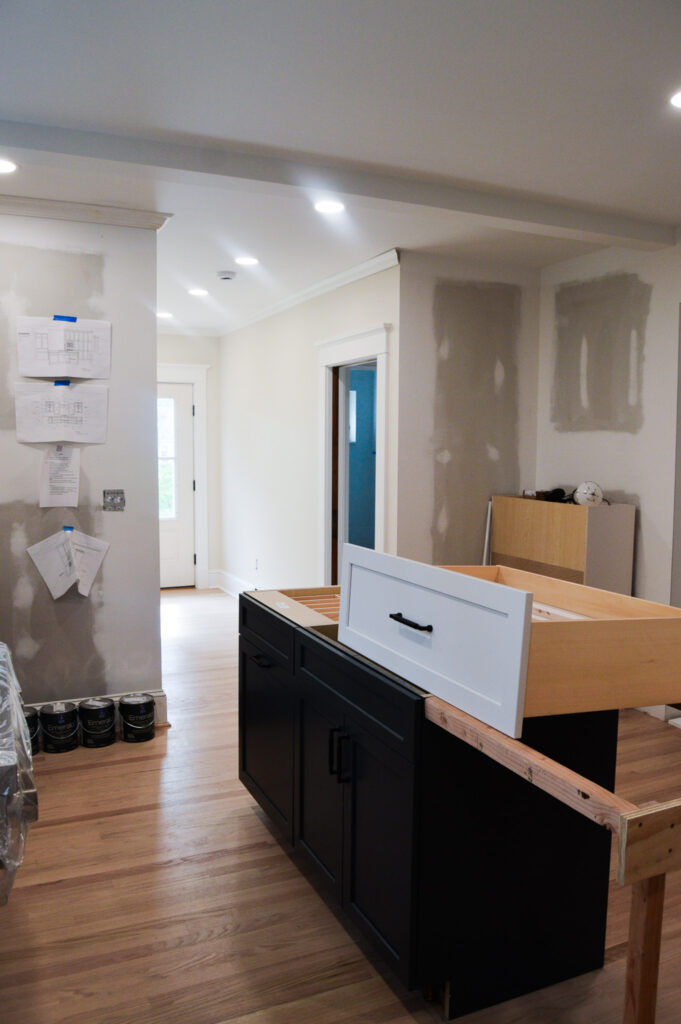
In the top left photo you can see all the new framing which indicates where the new section was put on the back of the house. We put a lot of effort toward integrating these new rooms perfectly with the rest of the home. One of the ways we did this was by matching the home's unique 1920's trim profiles, and outfitting the new rooms with the home's original doors and crystal knobs that the homeowner had kept stored in the basement.
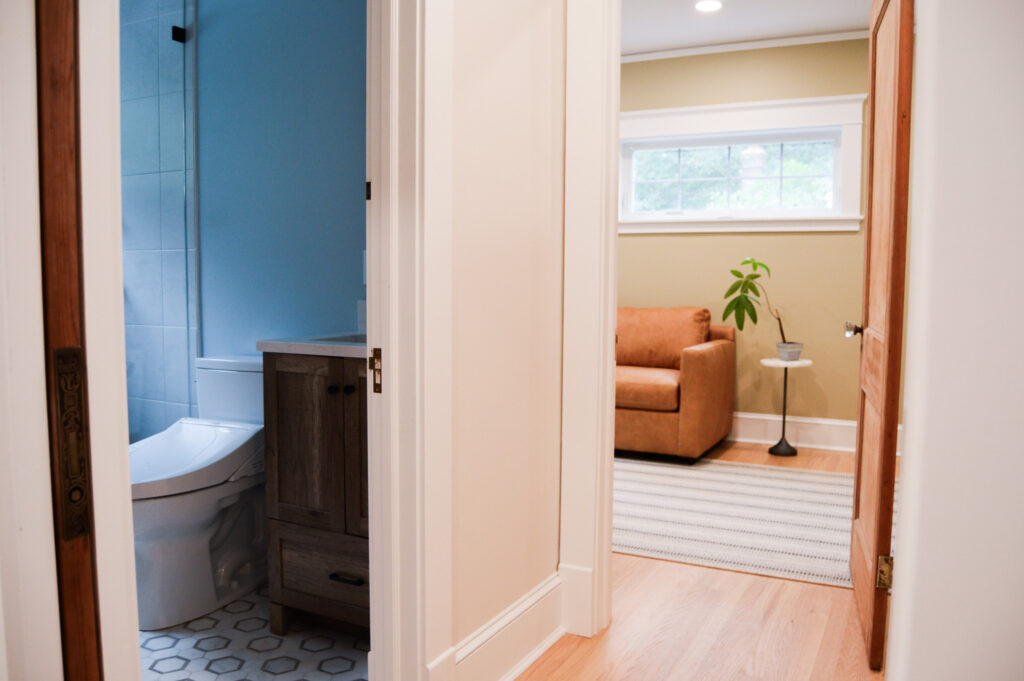
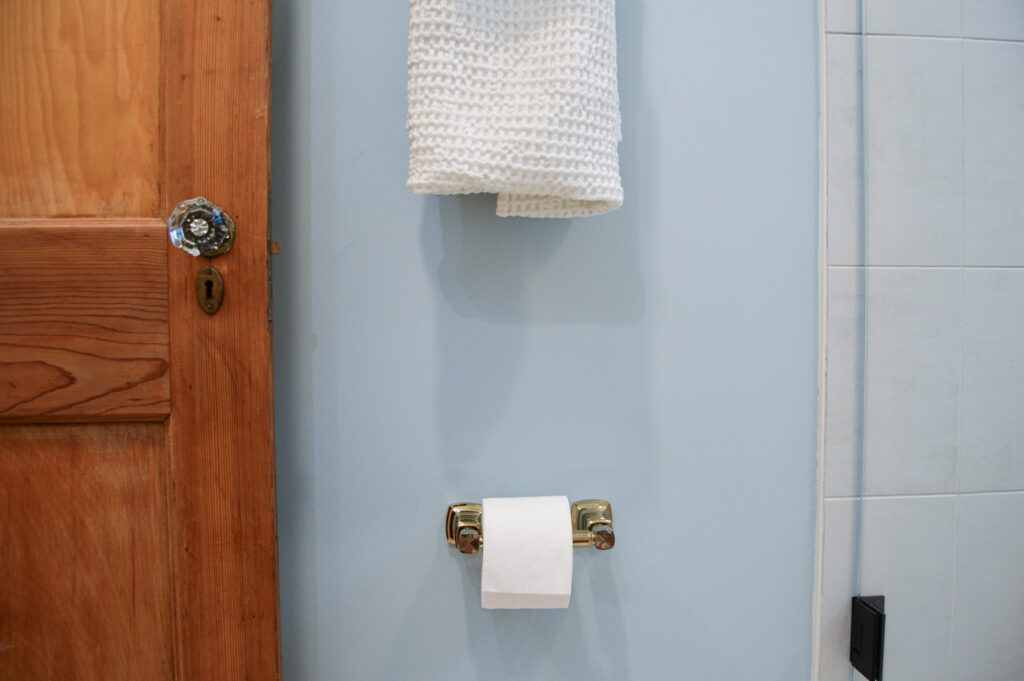
While no 1920's home would have likely had a bathroom on the first floor, and certainly not one that looked like this, we were able to build something that seemed to honor to the history of the home with gold fixtures, the original door, and all the permanence that intricate tile lends to a space.
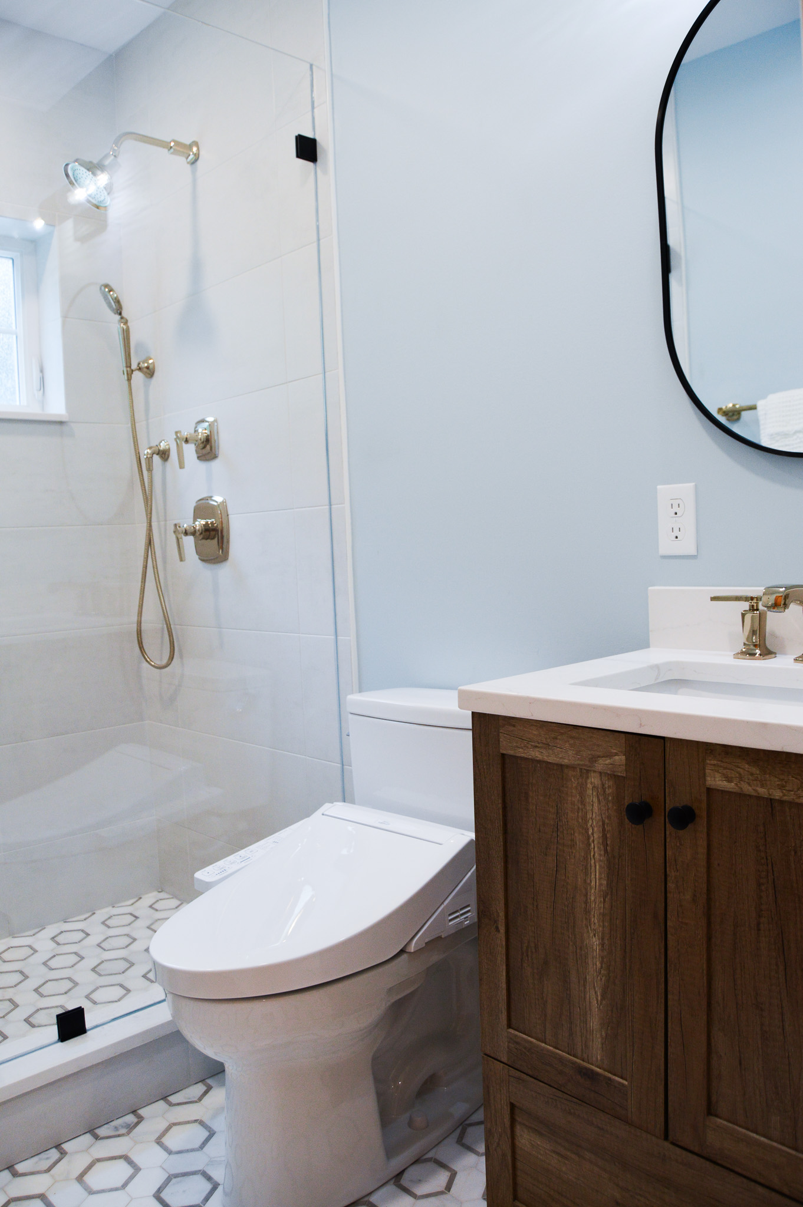
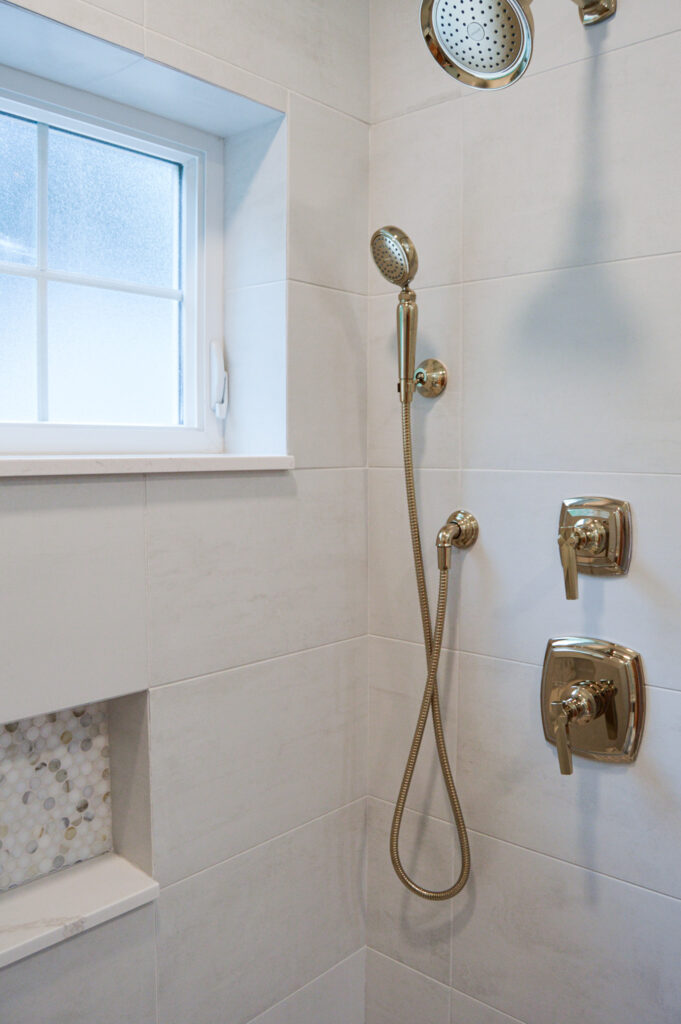
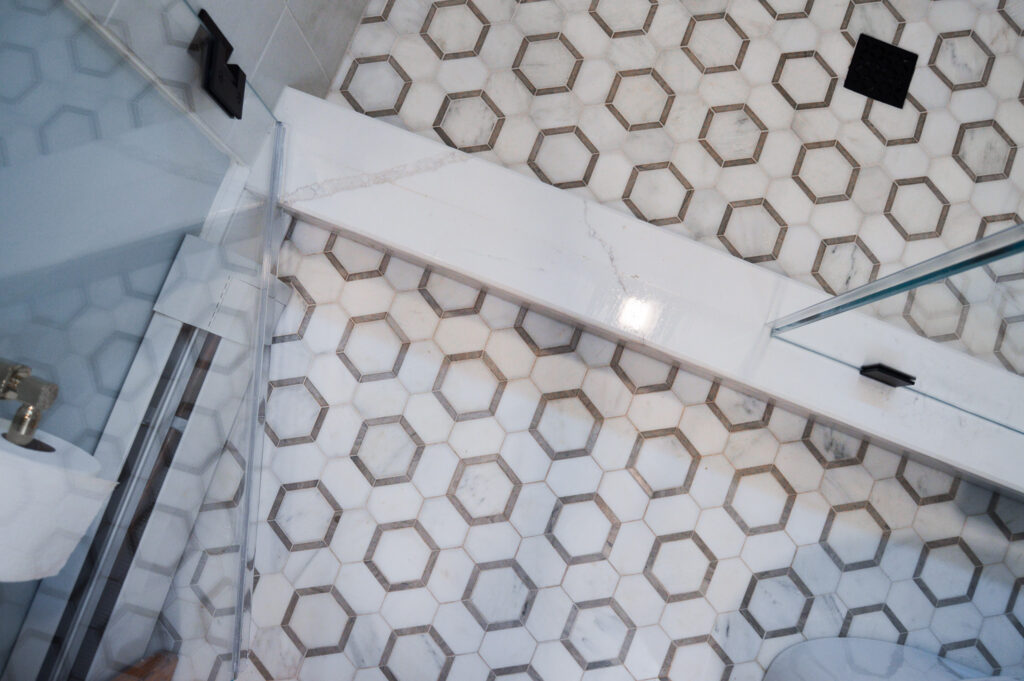
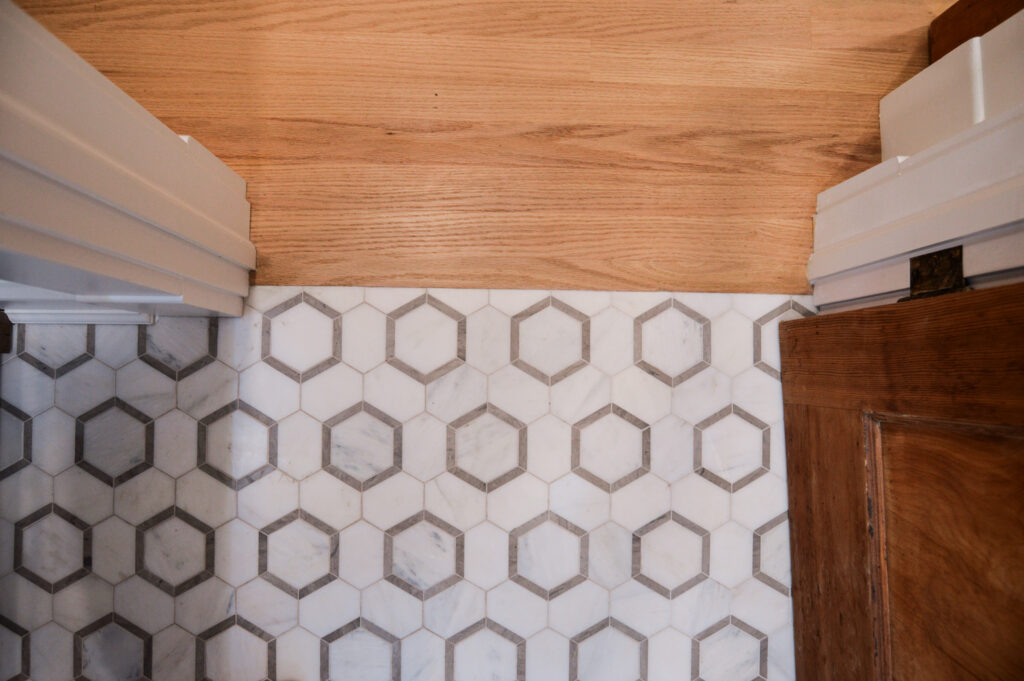
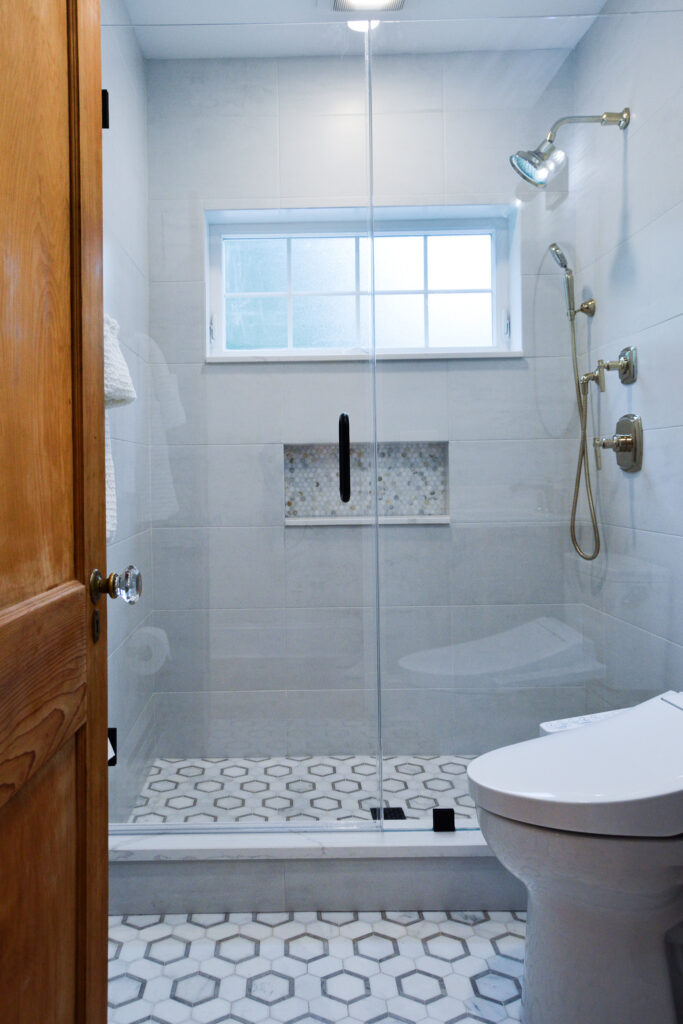
Working in historic homes is something we always enjoy, it is so special to open up a home and see what carpenters were doing in the past. The opportunity to replicate their work and blend the past and present is always a unique and fun challenge. This project allowed our team to show off their talent and get creative, it was truly unforgettable.
Tap the button to see the project come together!
