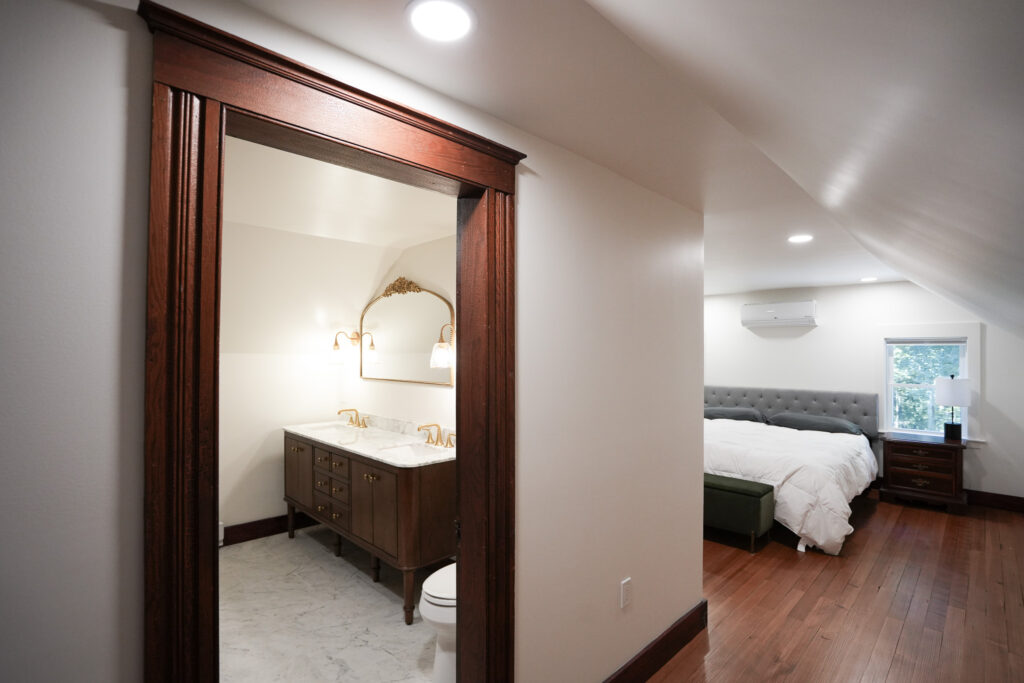
From a 1910 Attic, To a Master Bedroom/Bathroom Suite
September 2, 2025
This project took place on the third floor of a historic 1910 home in Farmington. The original attic had undergone many changes over the years, and there wasn't much of it that resembled its historic roots.
Our clients were using this space as a bedroom, and knew they wanted to update the rooms to better suit their needs, as well as complete some restorative work, to bring the home's attic back to a semblance of its history.
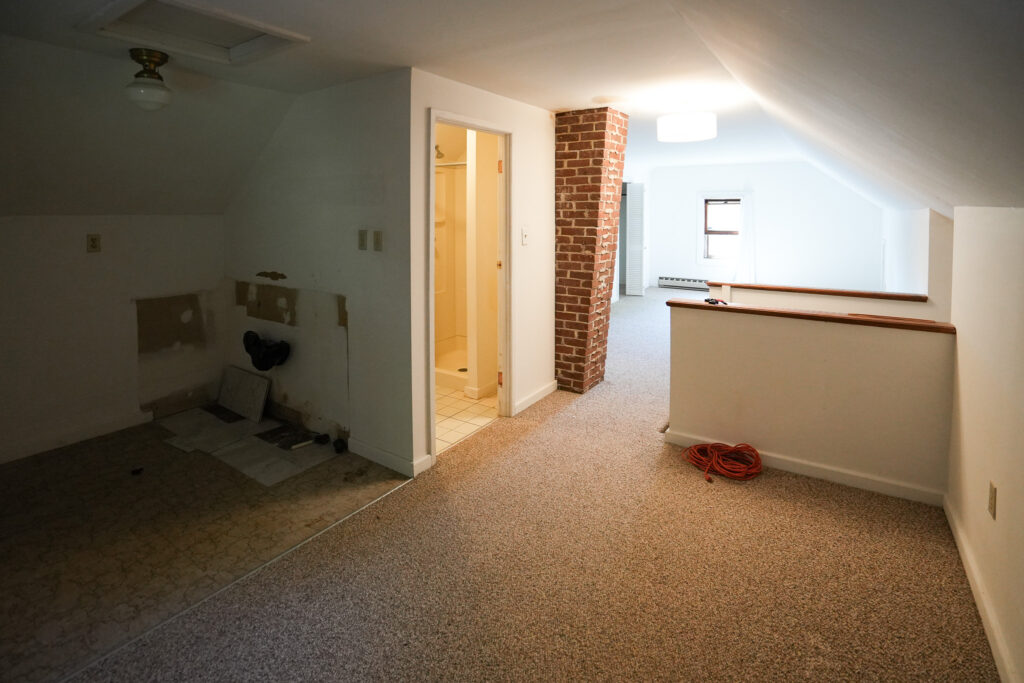
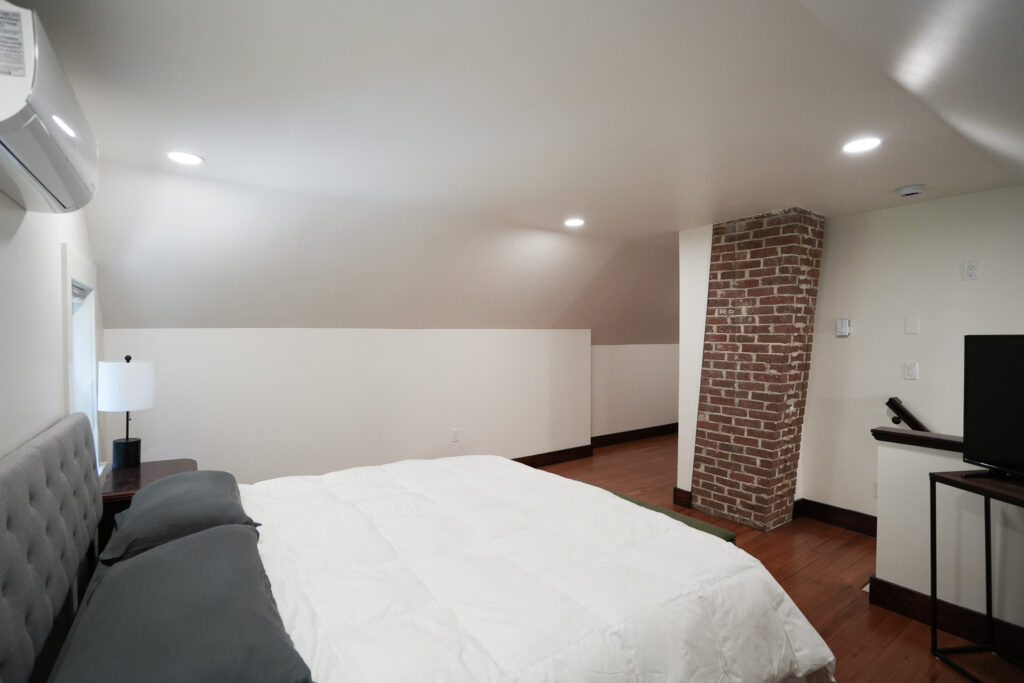
As you can see, this project involved completely reconfigured the floor plan. During demo we fully exposed the home's beautiful chimney, and discovered the original floors beneath the carpet as well. While the plan was to install new carpet, our client's were thrilled to find the floors intact, and chose to have them restored instead.
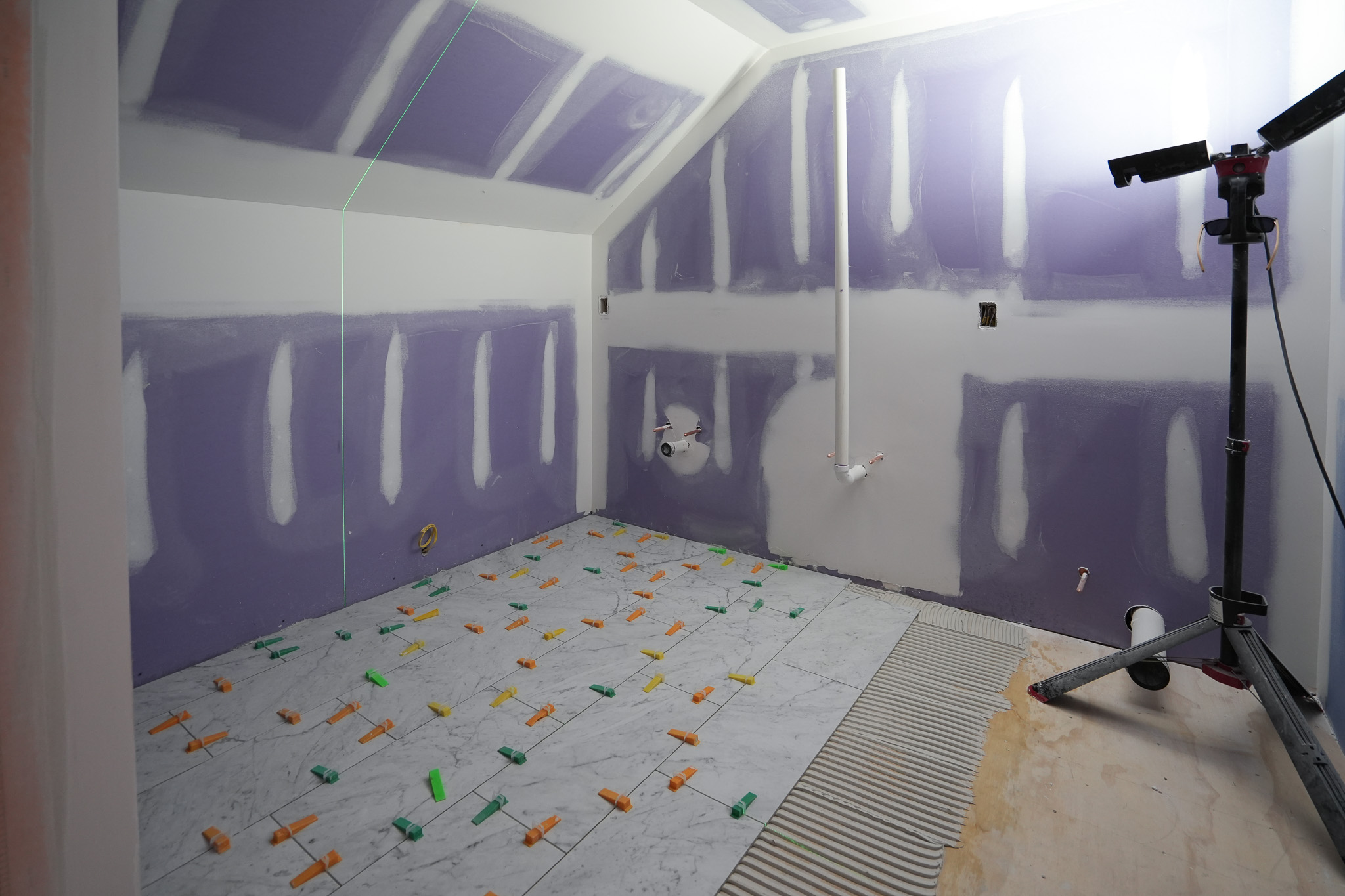
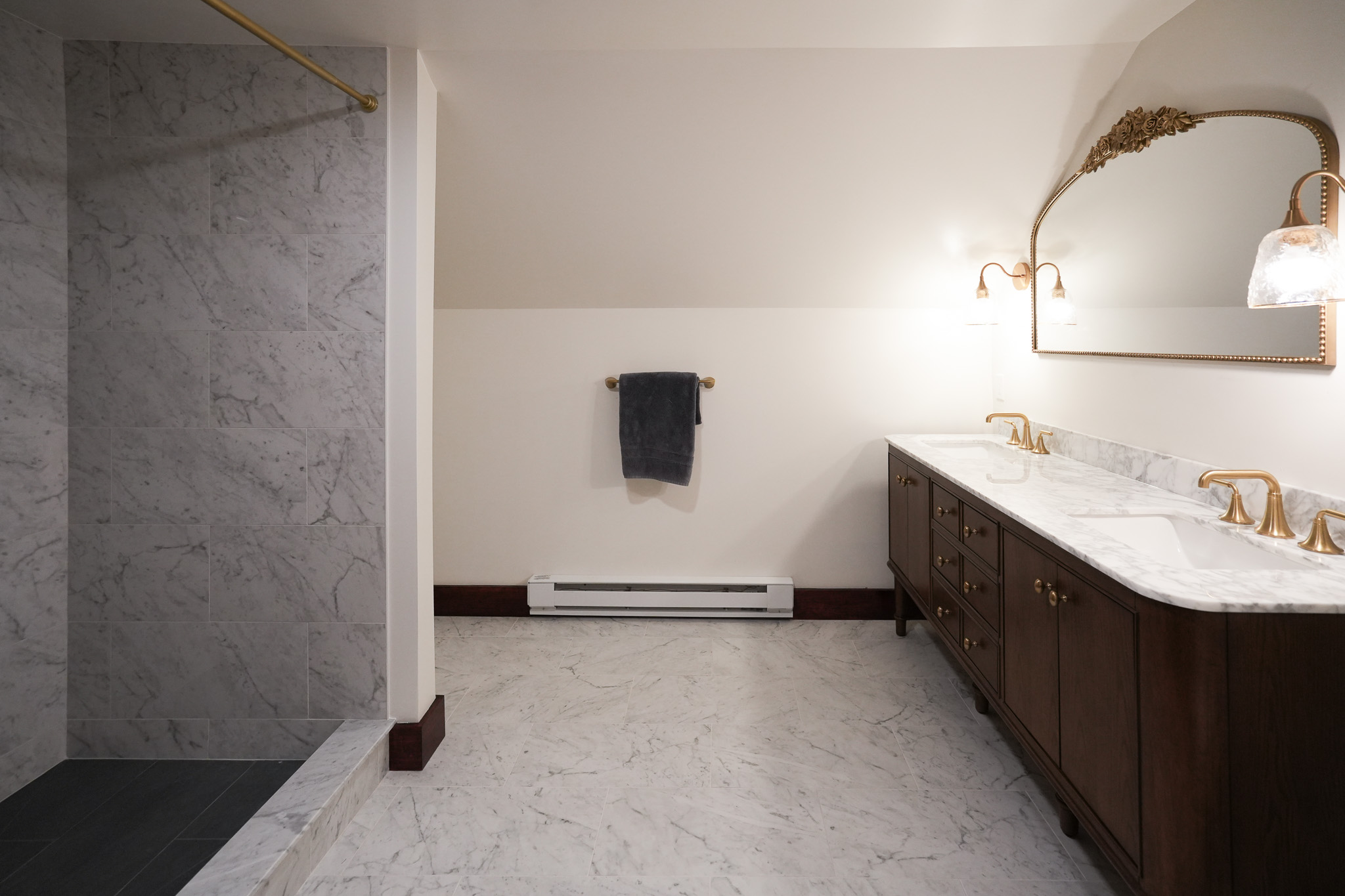
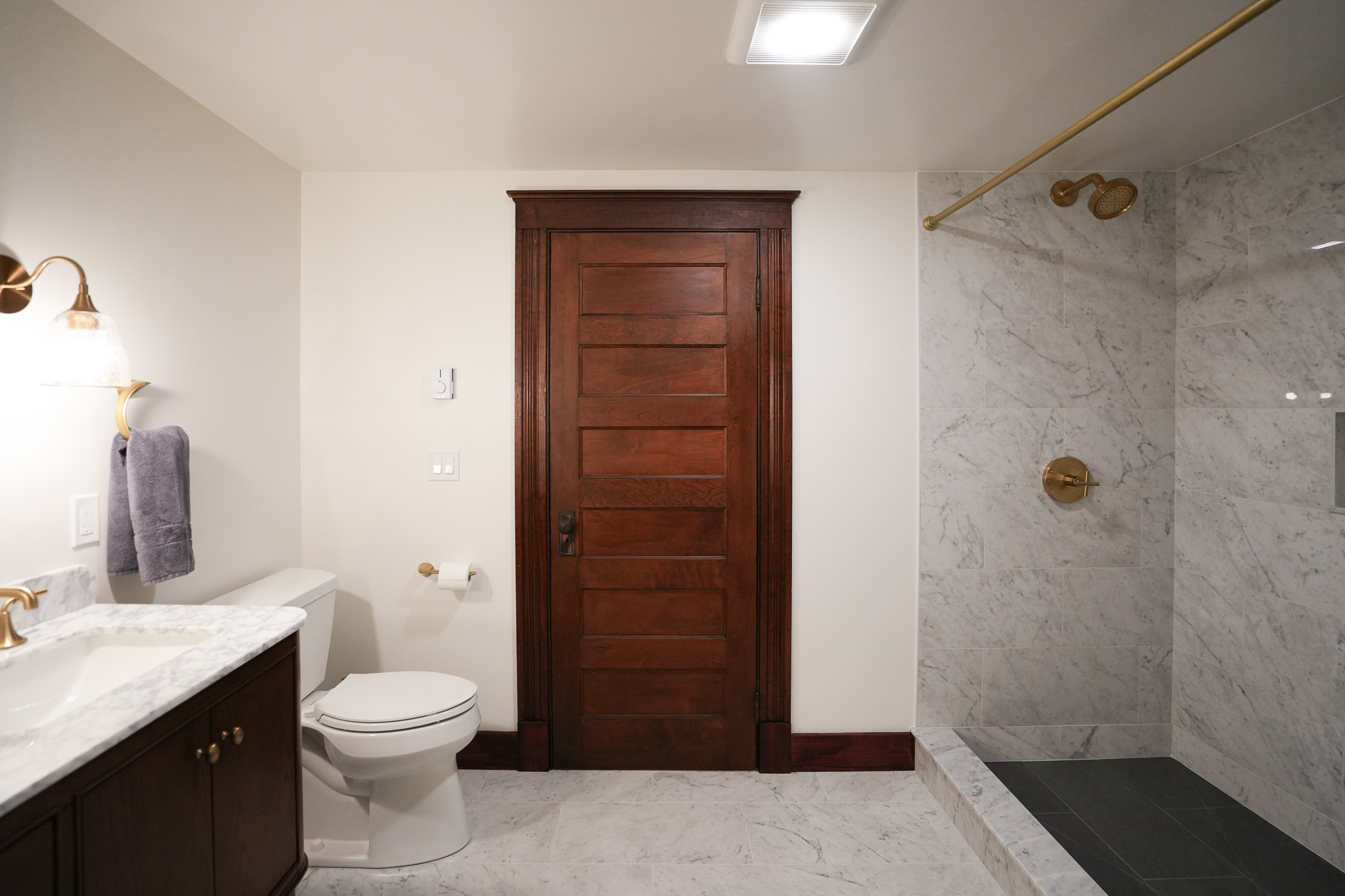
We built the bathroom from scratch, running new plumbing lines, and outfitting the space with new electrical and heat. We blended past and present here, with period-appropriate trim, and fixtures that nodded back to a time gone by.
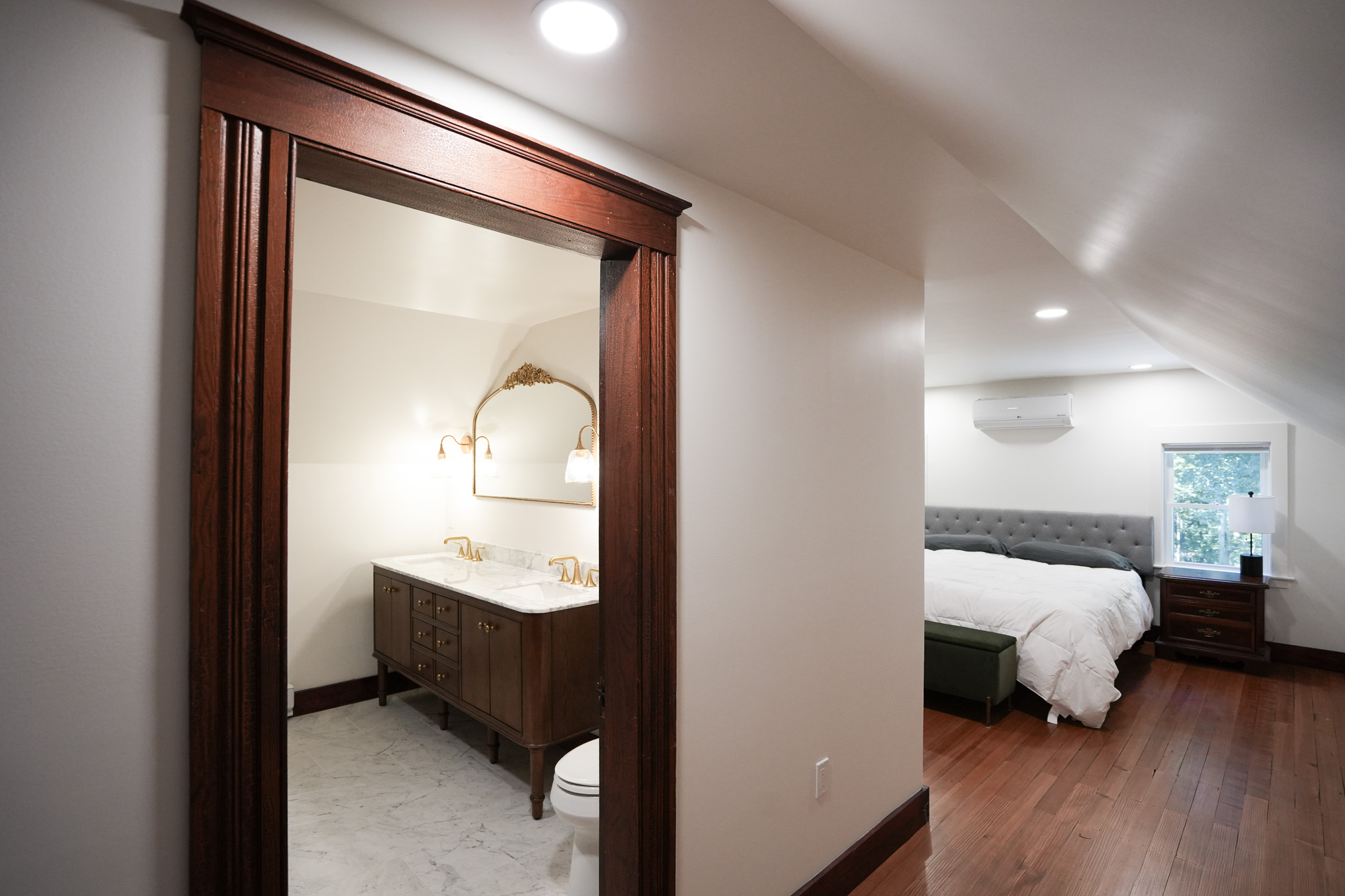
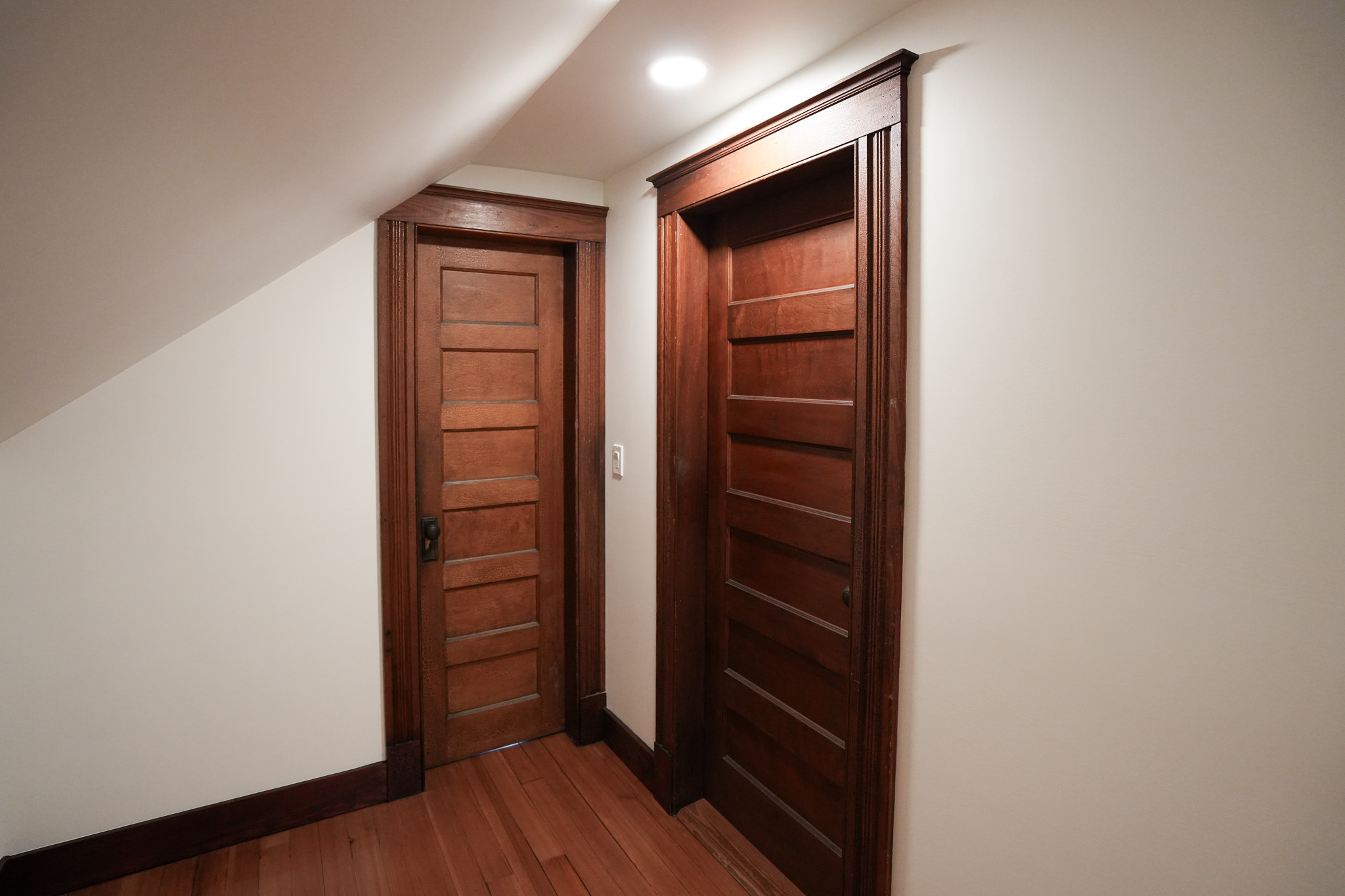
While there wouldn't have historically been ornate trim in the home's attic, we happened to remove two of the original doorways in the kitchen renovation we that we completed downstairs. We were able to repurpose those pieces of history in the two doorways we created for the new layout here. For the windows and baseboards, we went with a simple and historically accurate pine trim.
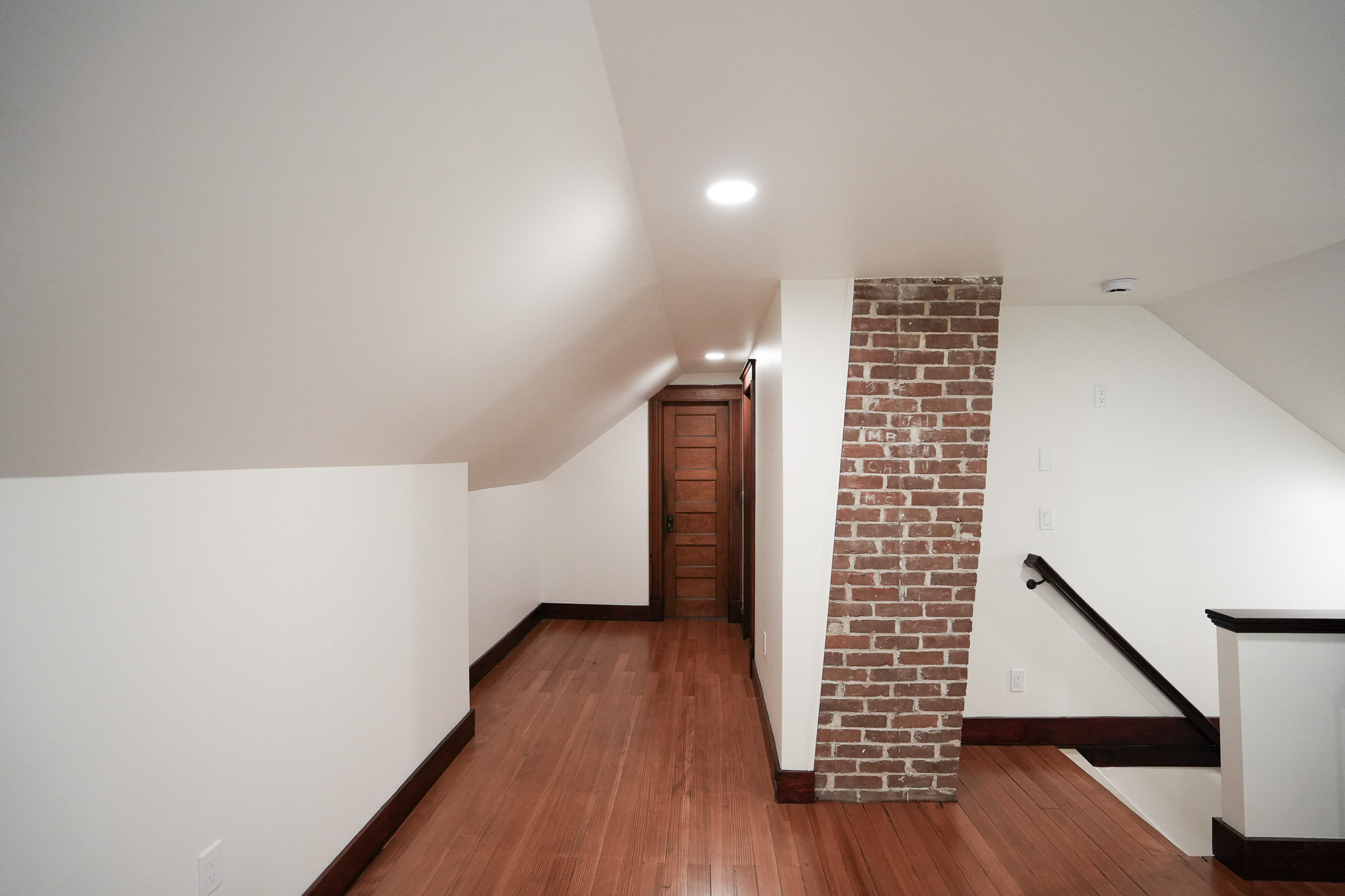
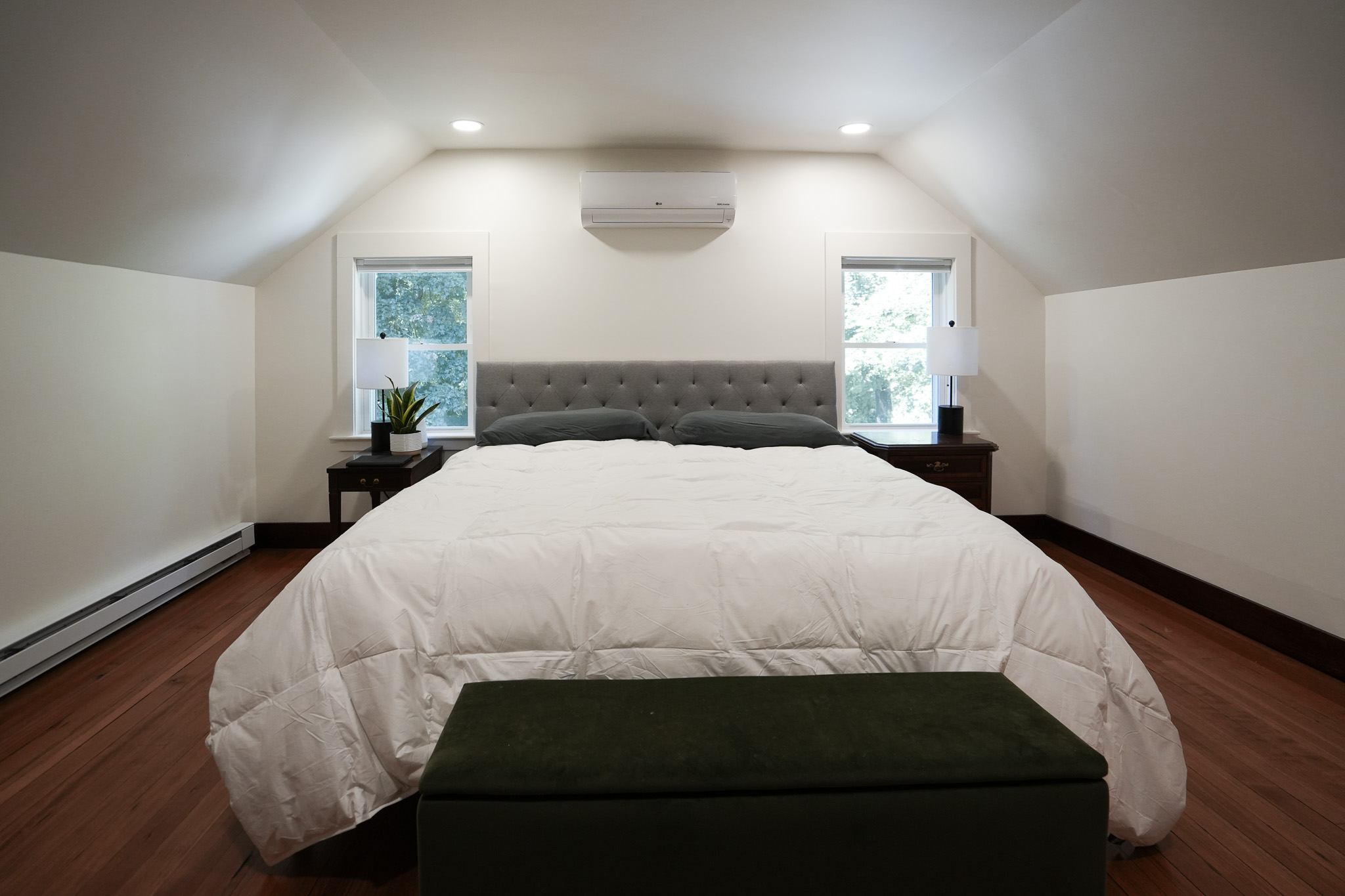
This project was an extensive one, and we are proud of our team for making it all happen so seamlessly.
The opportunity to work on historic homes is always a treat for us, and transforming this space into one that better serves our client's needs, while also restoring it to some of its roots was a rewarding experience!
